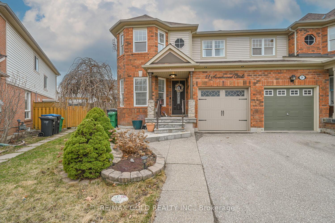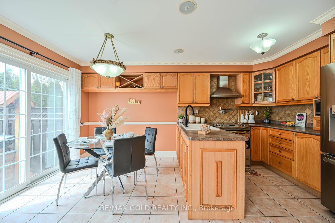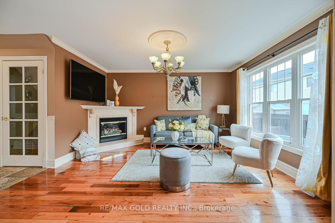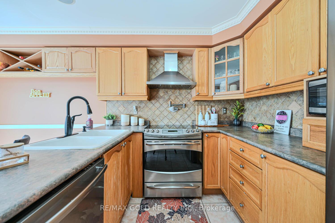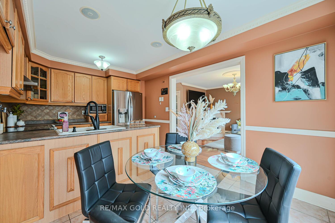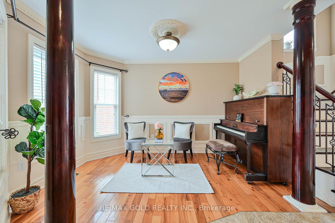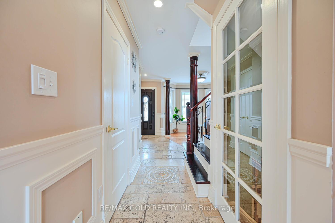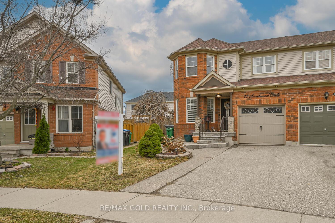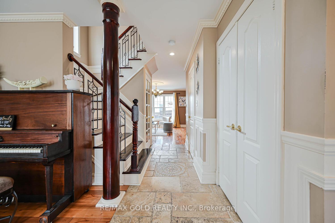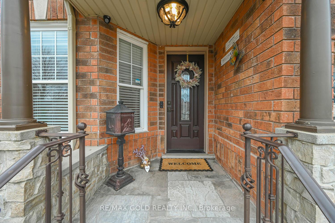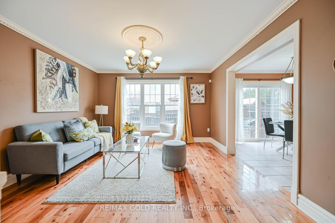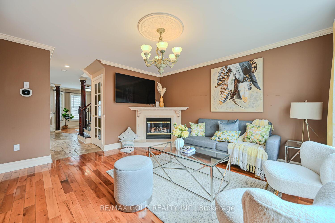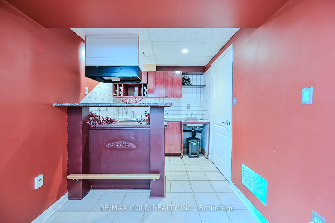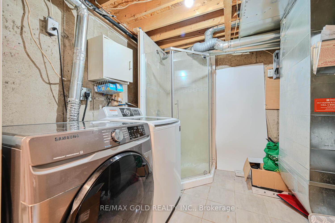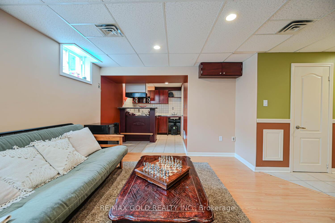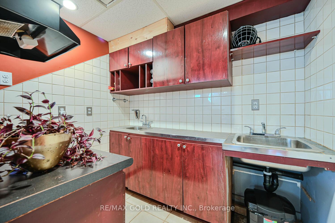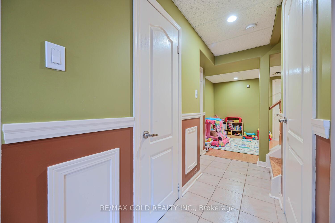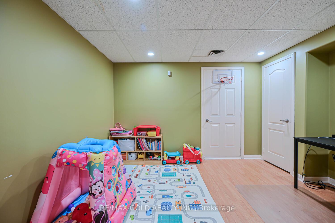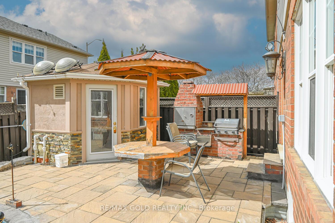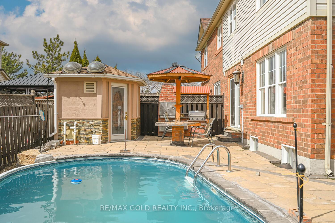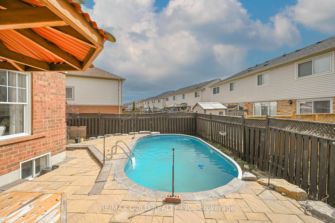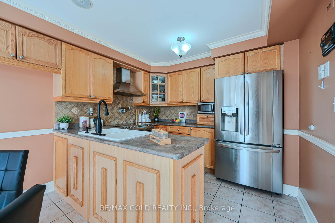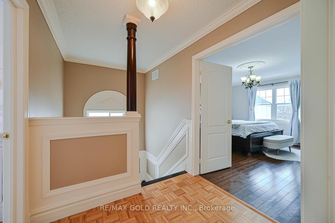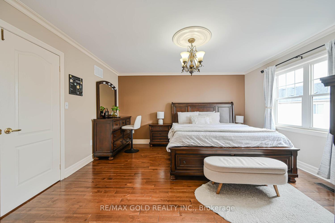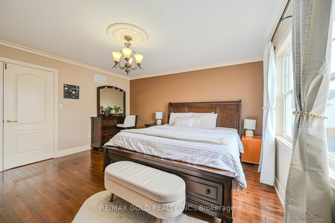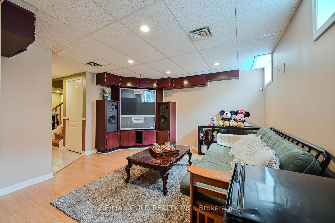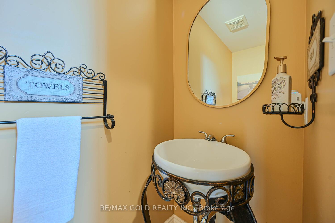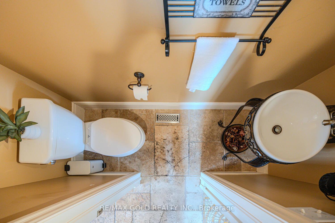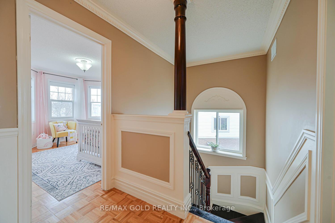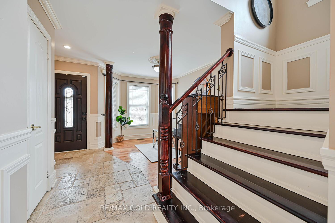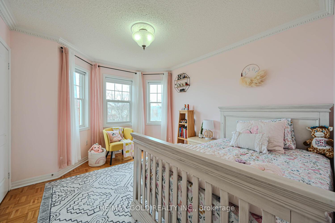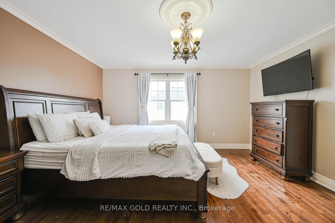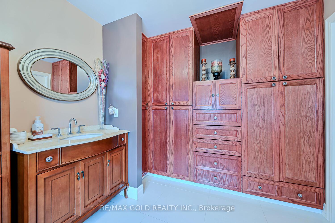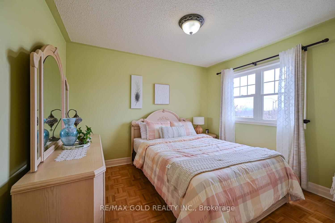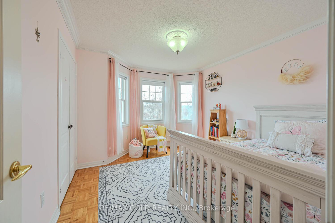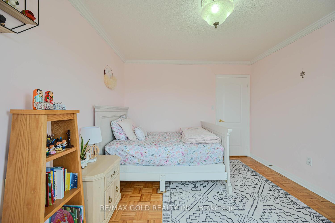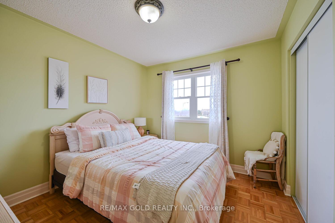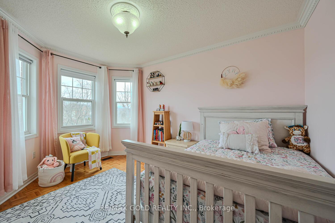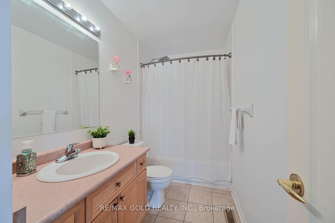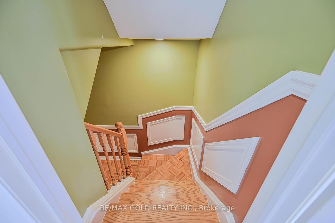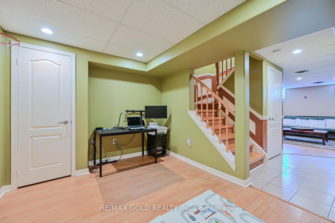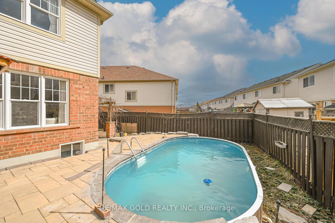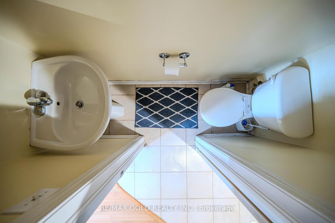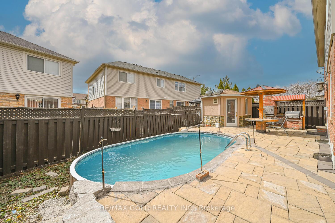$799,000
Available - For Sale
Listing ID: W12089525
22 Sweetwood Circ , Brampton, L7A 2R9, Peel
| Turn-key elegance in Fletchers Meadow: this meticulously kept 3 + 1-bed, 4-bath Semi Detached blends living/dinning, a sun-lit family room and a chefs kitchen that walks out to a private salt-water-pool oasis complete with cabana, outdoor kitchen, natural-gas BBQ and pergola. Upstairs, the primary retreat pampers with custom closets and a spa-inspired ensuite, while two oversized bedrooms share an updated bath; the finished basement adds a versatile rec/guest suite (side-entrance potential) and a washroom. Roof (2018), new A/C (2022) and and owned tankless water heater 2021 keep maintenance worry-free, and you're just five minutes to Mount Pleasant GO plus an easy stroll to Cassie Campbell CC, parks, transit, shops and top-rated schools luxury, convenience and resort-style living in one unbeatable package. |
| Price | $799,000 |
| Taxes: | $4902.00 |
| Occupancy: | Owner |
| Address: | 22 Sweetwood Circ , Brampton, L7A 2R9, Peel |
| Directions/Cross Streets: | Chinguacousy Rd/ Sandalwood Pk |
| Rooms: | 7 |
| Bedrooms: | 3 |
| Bedrooms +: | 0 |
| Family Room: | T |
| Basement: | Finished |
| Level/Floor | Room | Length(ft) | Width(ft) | Descriptions | |
| Room 1 | Main | Family Ro | 12.73 | 13.84 | Hardwood Floor |
| Room 2 | Main | Living Ro | 9.12 | 12.56 | Hardwood Floor |
| Room 3 | Main | Kitchen | 9.91 | 7.97 | Ceramic Floor |
| Room 4 | Main | Breakfast | 9.91 | 8 | Ceramic Backsplash |
| Room 5 | Second | Primary B | 14.37 | 14.27 | Ensuite Bath |
| Room 6 | Second | Bedroom 2 | 10.66 | 12.33 | Hardwood Floor |
| Room 7 | Second | Bedroom 3 | 9.87 | 10.96 | Hardwood Floor |
| Room 8 | Basement | Family Ro | 12.3 | 9.38 | Hardwood Floor |
| Room 9 | Basement | Recreatio | 12.23 | 13.51 | Hardwood Floor |
| Room 10 | Basement | Laundry | 10.04 | 8.04 | Ceramic Floor |
| Washroom Type | No. of Pieces | Level |
| Washroom Type 1 | 5 | Second |
| Washroom Type 2 | 4 | Second |
| Washroom Type 3 | 2 | Main |
| Washroom Type 4 | 3 | Lower |
| Washroom Type 5 | 0 |
| Total Area: | 0.00 |
| Property Type: | Semi-Detached |
| Style: | 2-Storey |
| Exterior: | Brick |
| Garage Type: | Attached |
| Drive Parking Spaces: | 2 |
| Pool: | Inground |
| Approximatly Square Footage: | 1500-2000 |
| CAC Included: | N |
| Water Included: | N |
| Cabel TV Included: | N |
| Common Elements Included: | N |
| Heat Included: | N |
| Parking Included: | N |
| Condo Tax Included: | N |
| Building Insurance Included: | N |
| Fireplace/Stove: | Y |
| Heat Type: | Forced Air |
| Central Air Conditioning: | Central Air |
| Central Vac: | N |
| Laundry Level: | Syste |
| Ensuite Laundry: | F |
| Sewers: | Sewer |
$
%
Years
This calculator is for demonstration purposes only. Always consult a professional
financial advisor before making personal financial decisions.
| Although the information displayed is believed to be accurate, no warranties or representations are made of any kind. |
| RE/MAX GOLD REALTY INC. |
|
|

NASSER NADA
Broker
Dir:
416-859-5645
Bus:
905-507-4776
| Virtual Tour | Book Showing | Email a Friend |
Jump To:
At a Glance:
| Type: | Freehold - Semi-Detached |
| Area: | Peel |
| Municipality: | Brampton |
| Neighbourhood: | Fletcher's Meadow |
| Style: | 2-Storey |
| Tax: | $4,902 |
| Beds: | 3 |
| Baths: | 4 |
| Fireplace: | Y |
| Pool: | Inground |
Locatin Map:
Payment Calculator:

