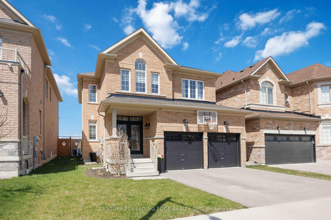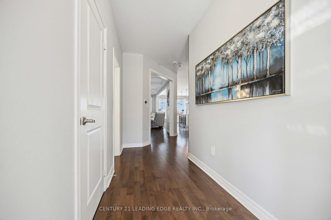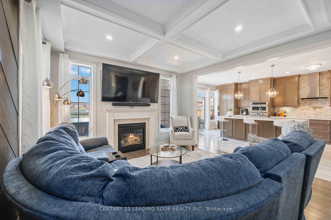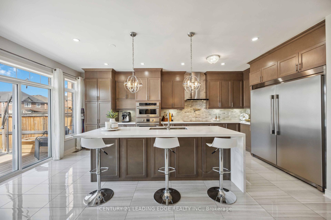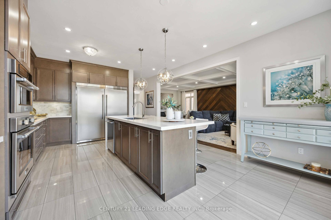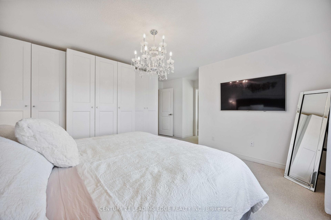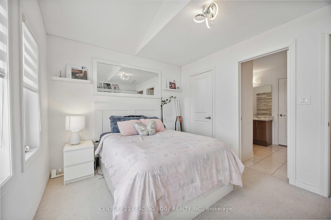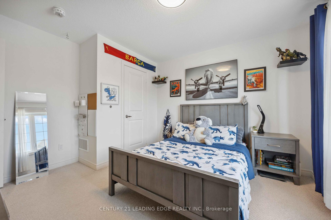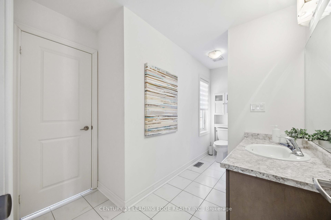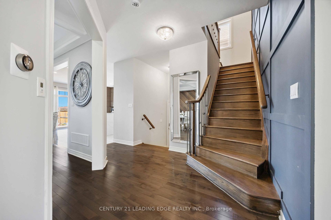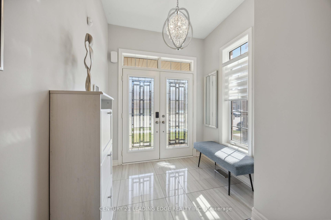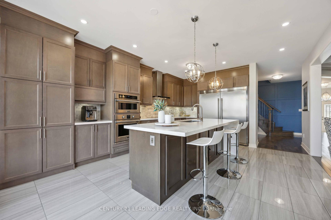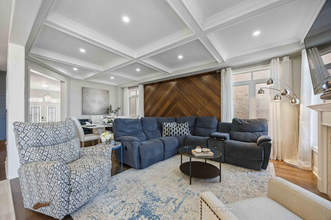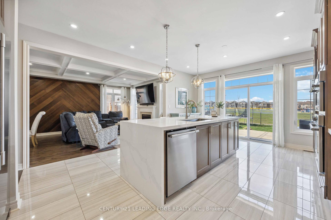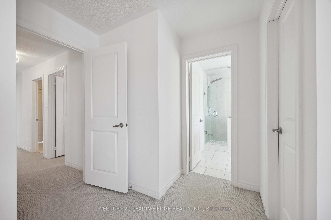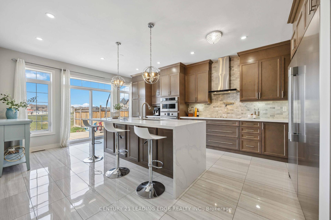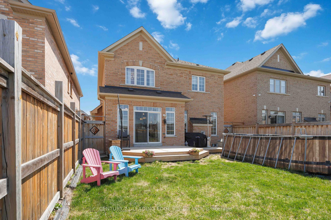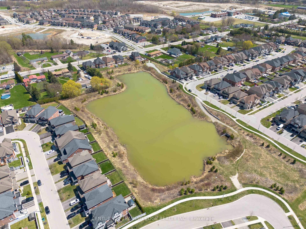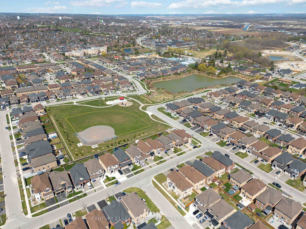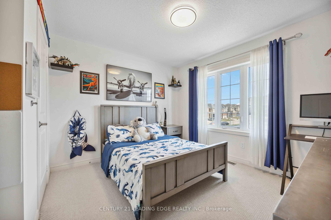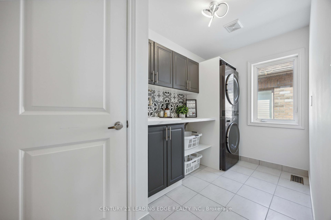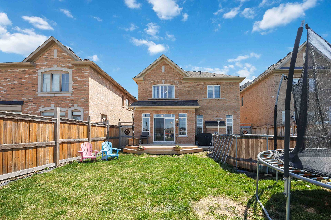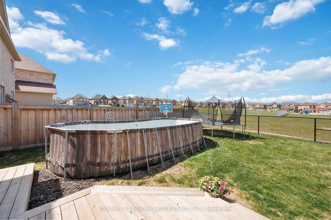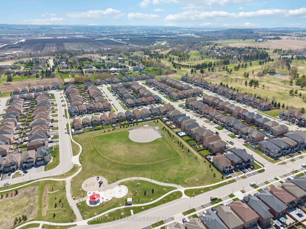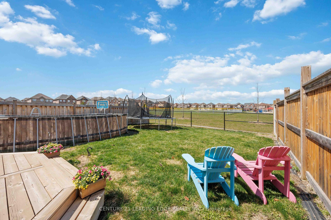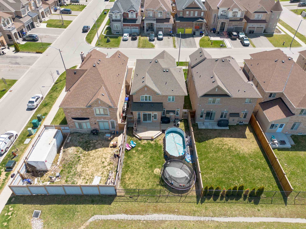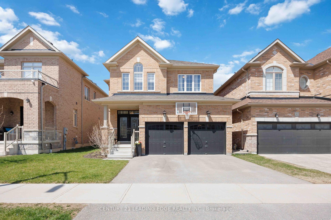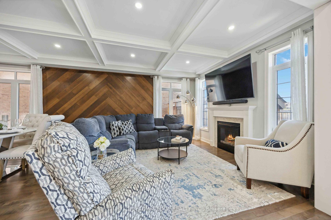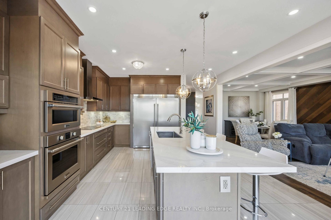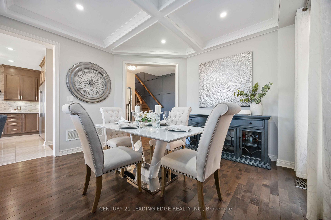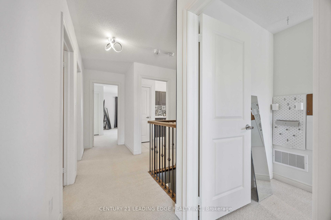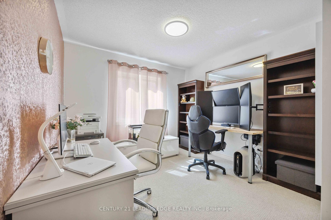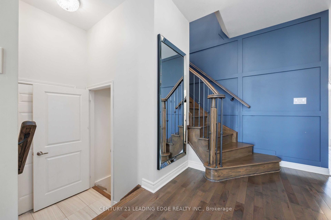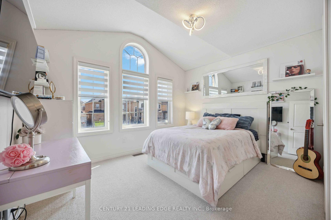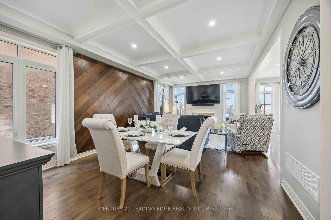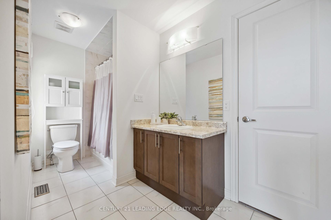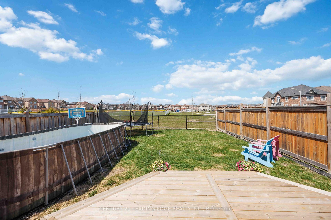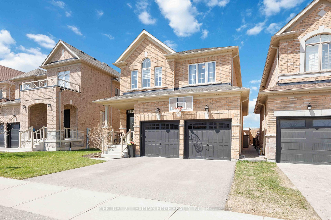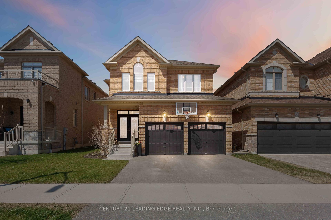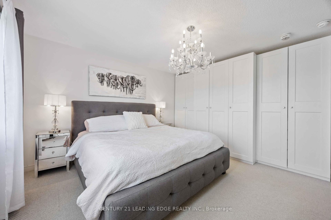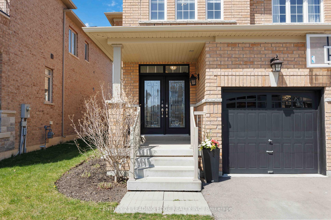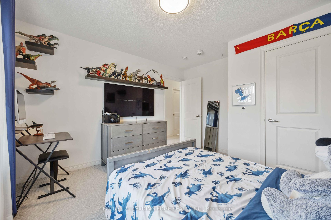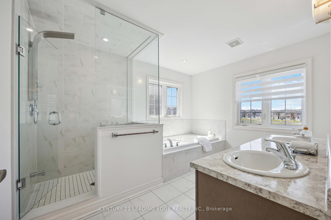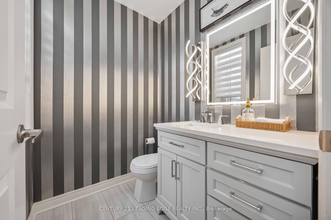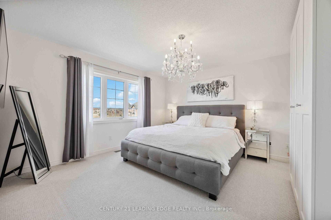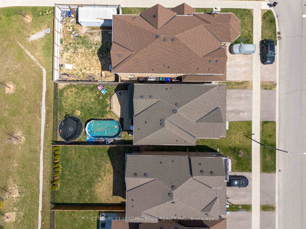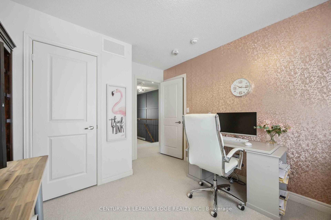$1,250,000
Available - For Sale
Listing ID: N12114149
8 Tupling Stre , Bradford West Gwillimbury, L3Z 0W8, Simcoe
| Your search ends here! Absolutely stunning, completely upgraded home in prime Bradford community! Ideal for a family looking for a turn key place to call home. This beautiful home boasts an open concept layout, formal dining area with large family room w/custom waffle ceilings and a cozy fireplace. A stunning true custom eat-in kitchen w/ top of the line built-in appliances. Soaring 9ft ceilings and ample natural lighting. Meticulously kept housewith high end quality finishes throughout with no expense spared. This home really shows pride of ownership. Large master bedroom with a walk in closet along with a custom built in Closet With Organizers and a luxuriously 5 piece ensuite with a double sink vanity. Second bedroom with large closet, 3rd and 4th bedrooms with large closet and a Main bathroom that is also shared between the two rooms . Convenient 2nd floor laundry room w/ custom cabinetry. Fully finished garage that fits the car enthusiast w/ epoxy flooring & custom paint & garage doors. Framed basement with an open layout. Premium Lot Overlooking Park and Fully fenced backyard w/large deck and above ground pool (as is), Most desirable neighborhood in Bradford, surrounded by parks, schools, trails and a quick walk to all amenities/restaurants/supermarkets & more! Easy access to Highway 400. |
| Price | $1,250,000 |
| Taxes: | $5508.82 |
| Occupancy: | Owner |
| Address: | 8 Tupling Stre , Bradford West Gwillimbury, L3Z 0W8, Simcoe |
| Directions/Cross Streets: | Inverness/Tupling |
| Rooms: | 8 |
| Bedrooms: | 4 |
| Bedrooms +: | 0 |
| Family Room: | F |
| Basement: | Partially Fi |
| Level/Floor | Room | Length(ft) | Width(ft) | Descriptions | |
| Room 1 | Main | Kitchen | 13.74 | 13.94 | B/I Appliances, Ceramic Floor, Centre Island |
| Room 2 | Main | Breakfast | 6.56 | 13.94 | Combined w/Kitchen, Ceramic Floor, W/O To Patio |
| Room 3 | Main | Family Ro | 11.09 | 12.79 | Hardwood Floor, Combined w/Dining, Gas Fireplace |
| Room 4 | Main | Dining Ro | 11.15 | 12.79 | Hardwood Floor, Combined w/Family, Pot Lights |
| Room 5 | Main | Foyer | 6.53 | 7.12 | Ceramic Floor, Large Window |
| Room 6 | Upper | Primary B | 11.78 | 13.74 | Broadloom, 5 Pc Bath, Walk-In Closet(s) |
| Room 7 | Upper | Bedroom 2 | 12.14 | 11.18 | Broadloom, Large Window, Closet |
| Room 8 | Upper | Bedroom 3 | 10.1 | 11.97 | Broadloom, Semi Ensuite, Closet |
| Room 9 | Upper | Bedroom 4 | 10.1 | 11.87 | Broadloom, Semi Ensuite, Cathedral Ceiling(s) |
| Room 10 | Upper | Laundry | 5.97 | 10.96 | Ceramic Floor, Large Window, Large Closet |
| Washroom Type | No. of Pieces | Level |
| Washroom Type 1 | 2 | Main |
| Washroom Type 2 | 4 | Upper |
| Washroom Type 3 | 5 | Upper |
| Washroom Type 4 | 0 | |
| Washroom Type 5 | 0 |
| Total Area: | 0.00 |
| Approximatly Age: | 6-15 |
| Property Type: | Detached |
| Style: | 2-Storey |
| Exterior: | Concrete, Brick |
| Garage Type: | Attached |
| (Parking/)Drive: | Available |
| Drive Parking Spaces: | 2 |
| Park #1 | |
| Parking Type: | Available |
| Park #2 | |
| Parking Type: | Available |
| Pool: | Above Gr |
| Approximatly Age: | 6-15 |
| Approximatly Square Footage: | 2000-2500 |
| CAC Included: | N |
| Water Included: | N |
| Cabel TV Included: | N |
| Common Elements Included: | N |
| Heat Included: | N |
| Parking Included: | N |
| Condo Tax Included: | N |
| Building Insurance Included: | N |
| Fireplace/Stove: | Y |
| Heat Type: | Forced Air |
| Central Air Conditioning: | Central Air |
| Central Vac: | N |
| Laundry Level: | Syste |
| Ensuite Laundry: | F |
| Sewers: | Sewer |
| Utilities-Cable: | A |
| Utilities-Hydro: | Y |
$
%
Years
This calculator is for demonstration purposes only. Always consult a professional
financial advisor before making personal financial decisions.
| Although the information displayed is believed to be accurate, no warranties or representations are made of any kind. |
| CENTURY 21 LEADING EDGE REALTY INC. |
|
|

NASSER NADA
Broker
Dir:
416-859-5645
Bus:
905-507-4776
| Virtual Tour | Book Showing | Email a Friend |
Jump To:
At a Glance:
| Type: | Freehold - Detached |
| Area: | Simcoe |
| Municipality: | Bradford West Gwillimbury |
| Neighbourhood: | Bradford |
| Style: | 2-Storey |
| Approximate Age: | 6-15 |
| Tax: | $5,508.82 |
| Beds: | 4 |
| Baths: | 3 |
| Fireplace: | Y |
| Pool: | Above Gr |
Locatin Map:
Payment Calculator:

