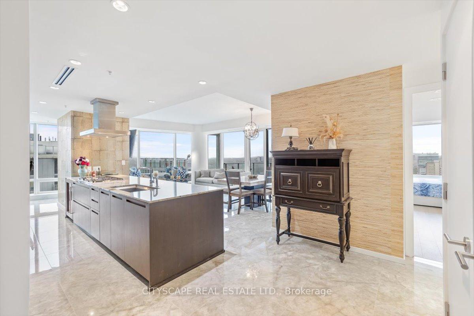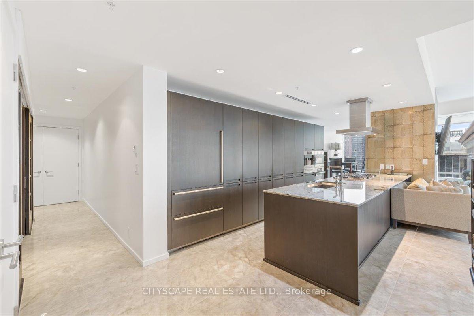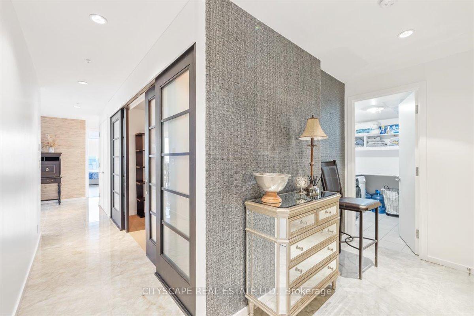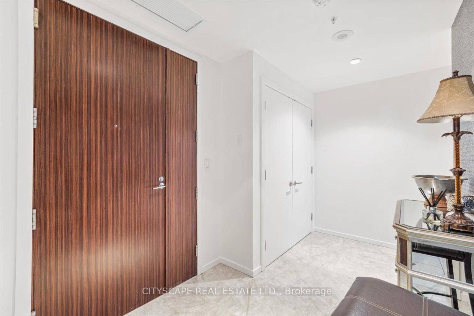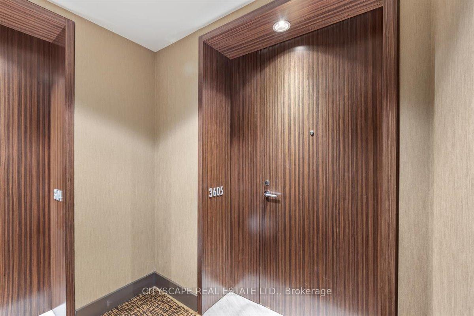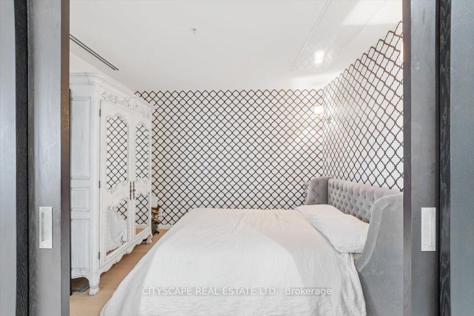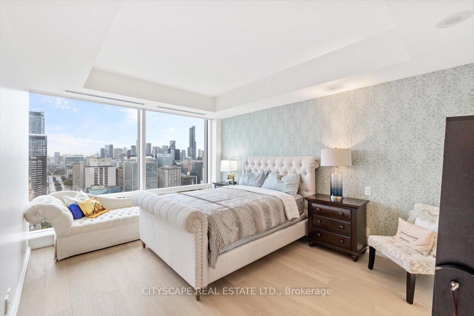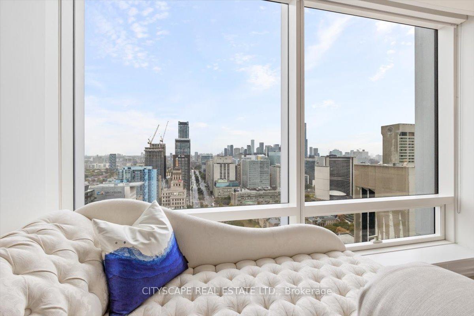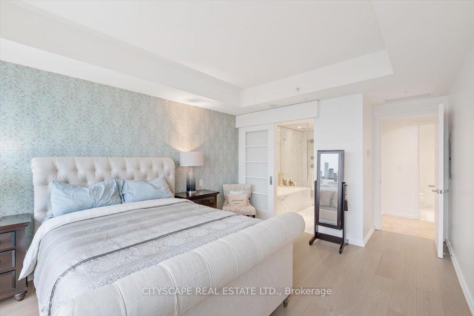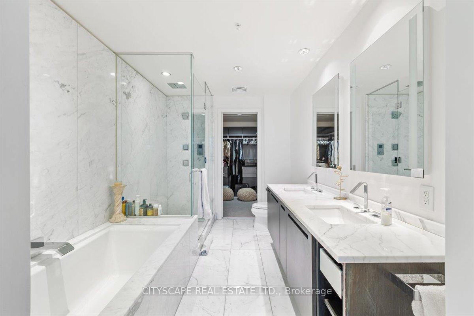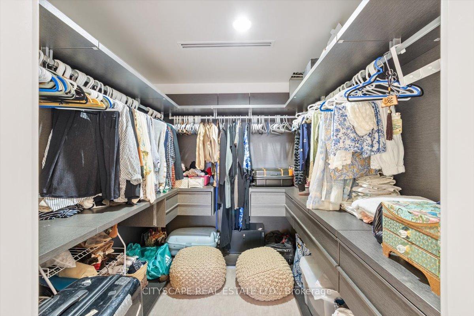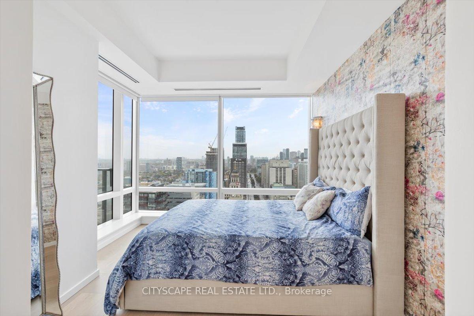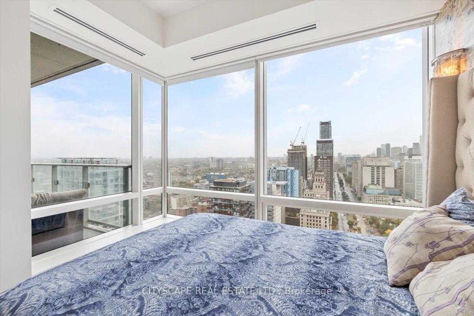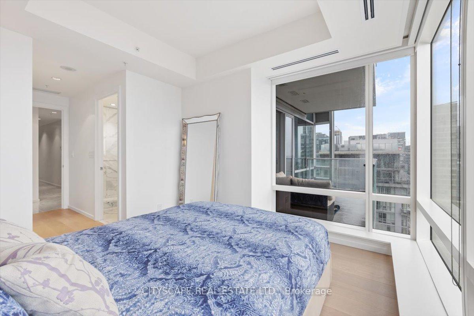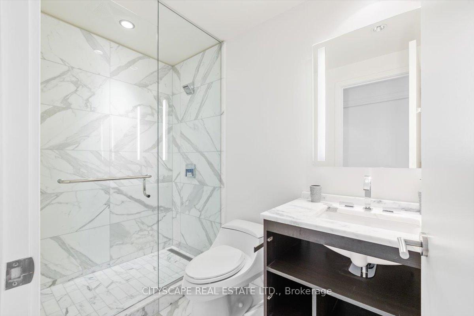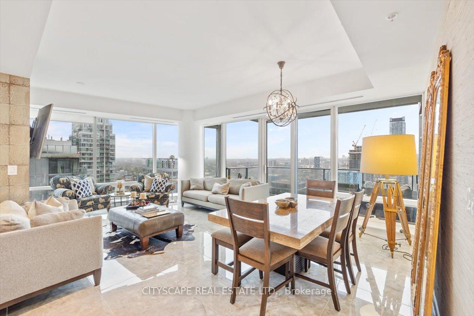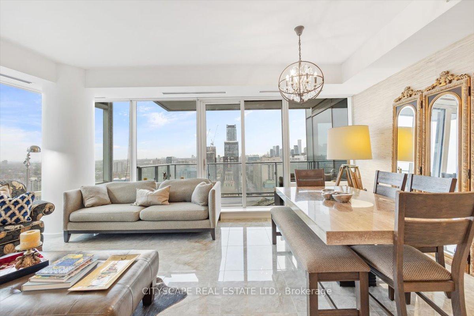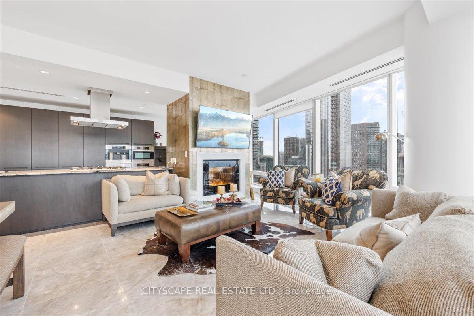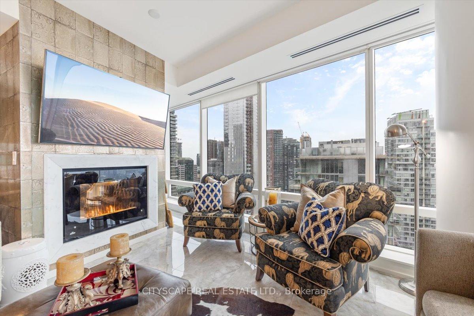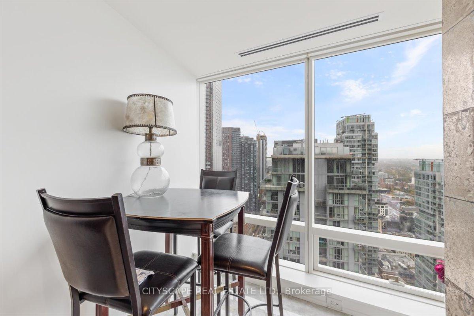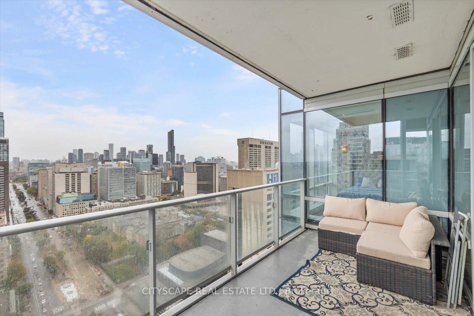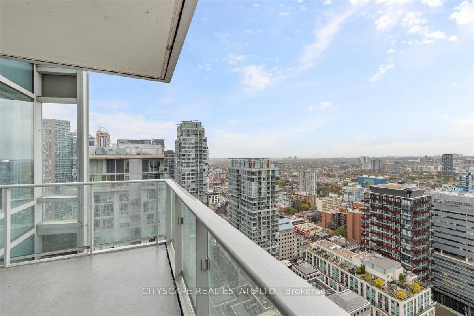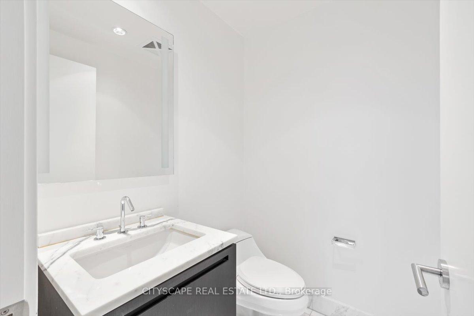$9,000
Available - For Rent
Listing ID: C12114187
180 University Aven , Toronto, M5H 0A2, Toronto
| Experience elevated living in this fully furnished luxury suite at the prestigious Residences of Shangri-La Toronto. Perched on the 36th floor, this expansive 1,746 sq. ft. corner unit offers unobstructed views through floor-to-ceiling windows, high ceilings, and sophisticated finishes throughout. Featuring two spacious bedrooms plus a large enclosed den with doors perfect as a third bedroom or private office this suite also includes two full bathrooms, a powder room, and a full-size laundry room. The gourmet Boffi kitchen is equipped with Miele and Sub-Zero appliances, wine fridges, and a built-in Miele coffee machine. The primary suite includes a luxurious five-piece ensuite and a generous walk-in closet. Enjoy world-class amenities and the convenience of a private underground garage space. Just bring your suitcase and settle into five-star living in the heart of downtown Toronto |
| Price | $9,000 |
| Taxes: | $0.00 |
| Occupancy: | Vacant |
| Address: | 180 University Aven , Toronto, M5H 0A2, Toronto |
| Postal Code: | M5H 0A2 |
| Province/State: | Toronto |
| Directions/Cross Streets: | University/Adelaide |
| Level/Floor | Room | Length(ft) | Width(ft) | Descriptions | |
| Room 1 | Flat | Foyer | 6 | 7.9 | Double Closet |
| Room 2 | Flat | Living Ro | 20.83 | 14.6 | Combined w/Dining, W/O To Balcony, Porcelain Floor |
| Room 3 | Flat | Dining Ro | 20.83 | 13.12 | Combined w/Living, W/O To Balcony, Porcelain Floor |
| Room 4 | Flat | Kitchen | 15.91 | 9.15 | Centre Island, Porcelain Floor |
| Room 5 | Flat | Primary B | 12.07 | 15.84 | Hardwood Floor, Ensuite Bath |
| Room 6 | Flat | Bedroom 2 | 11.09 | 11.09 | Hardwood Floor |
| Room 7 | Flat | Office | 8.92 | 11.84 | Hardwood Floor |
| Room 8 | Flat | Laundry | 8.17 | 6.92 |
| Washroom Type | No. of Pieces | Level |
| Washroom Type 1 | 5 | Flat |
| Washroom Type 2 | 3 | Flat |
| Washroom Type 3 | 2 | Flat |
| Washroom Type 4 | 0 | |
| Washroom Type 5 | 0 |
| Total Area: | 0.00 |
| Approximatly Age: | 11-15 |
| Washrooms: | 3 |
| Heat Type: | Forced Air |
| Central Air Conditioning: | Central Air |
| Although the information displayed is believed to be accurate, no warranties or representations are made of any kind. |
| CITYSCAPE REAL ESTATE LTD. |
|
|

NASSER NADA
Broker
Dir:
416-859-5645
Bus:
905-507-4776
| Book Showing | Email a Friend |
Jump To:
At a Glance:
| Type: | Com - Condo Apartment |
| Area: | Toronto |
| Municipality: | Toronto C01 |
| Neighbourhood: | Bay Street Corridor |
| Style: | Apartment |
| Approximate Age: | 11-15 |
| Beds: | 2+1 |
| Baths: | 3 |
| Fireplace: | N |
Locatin Map:


