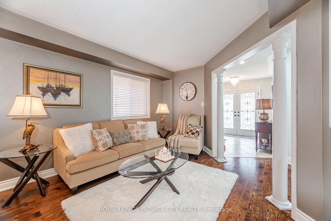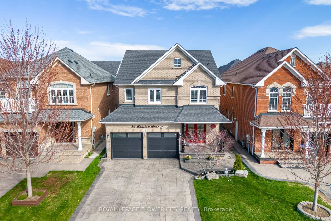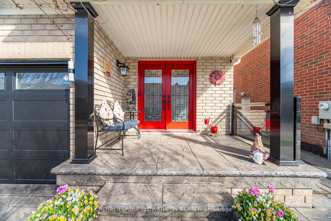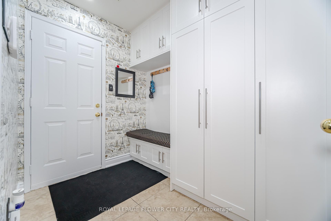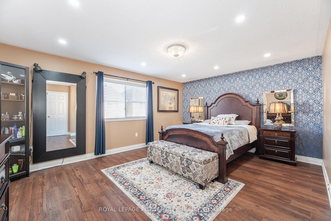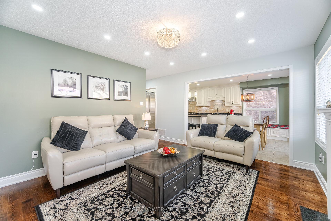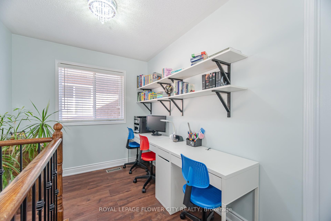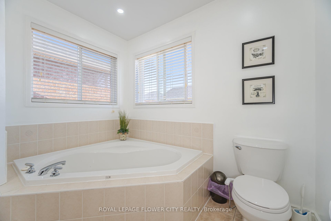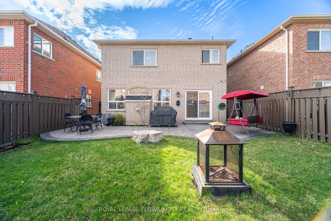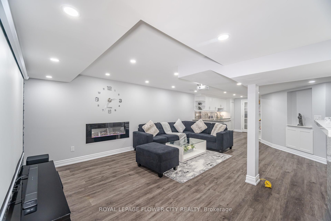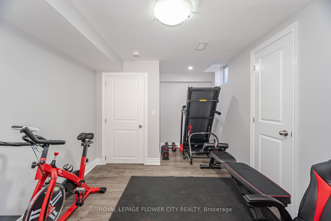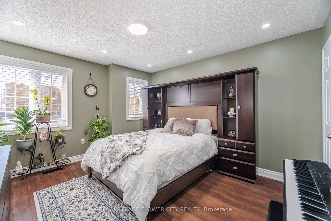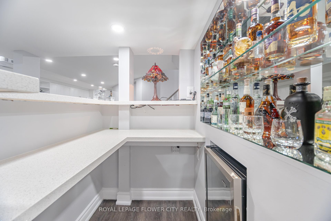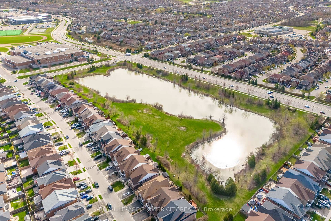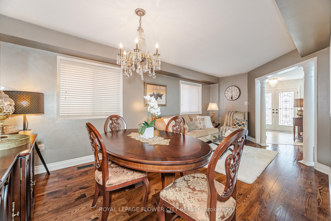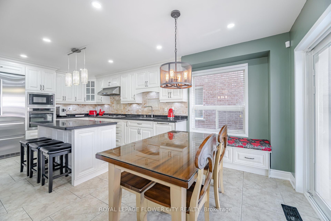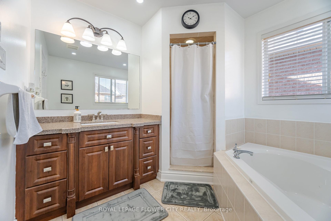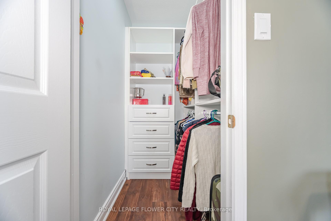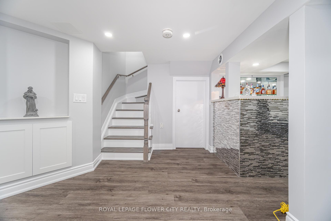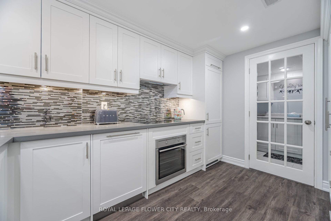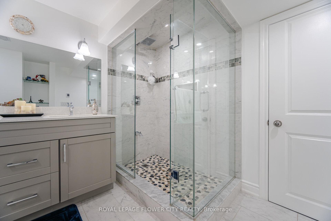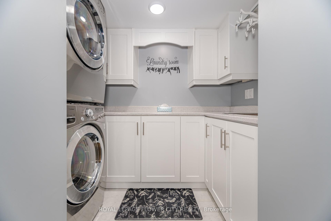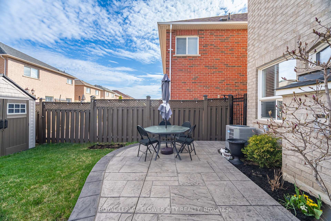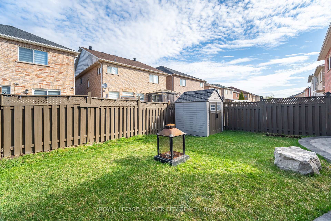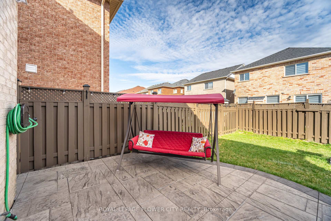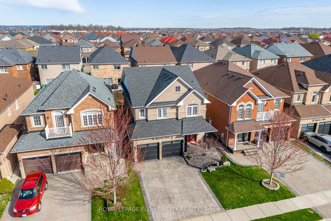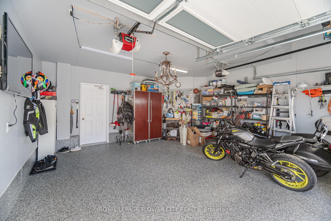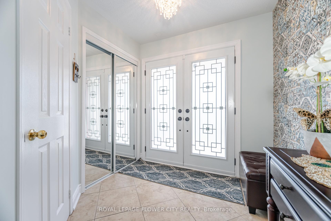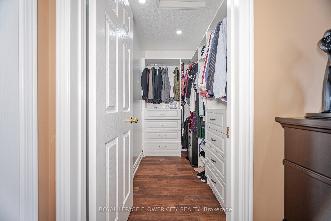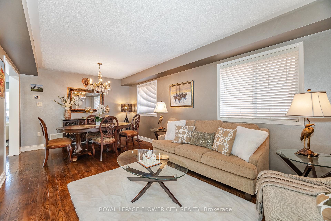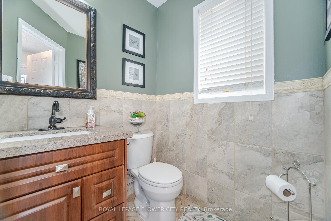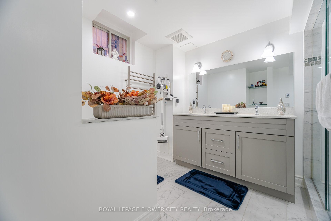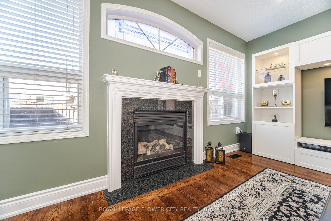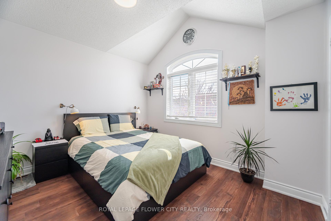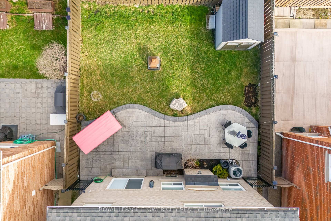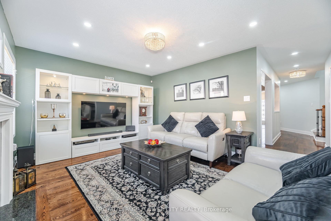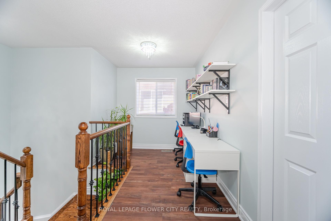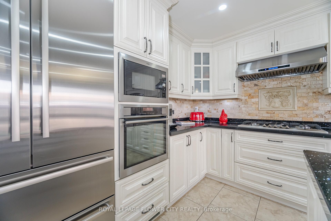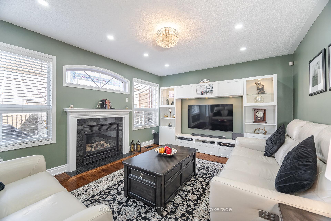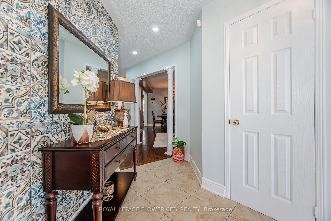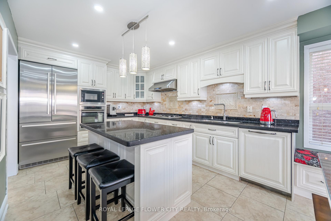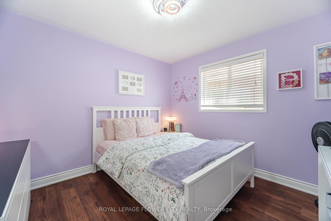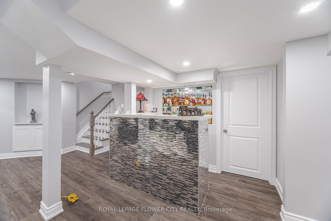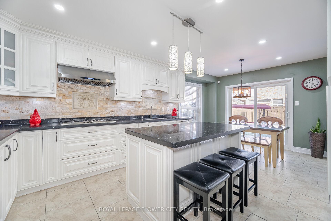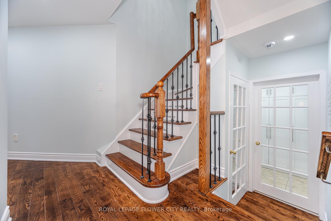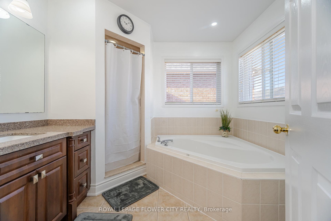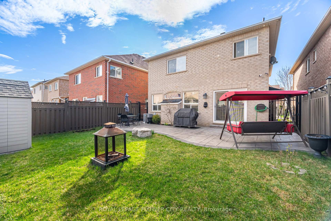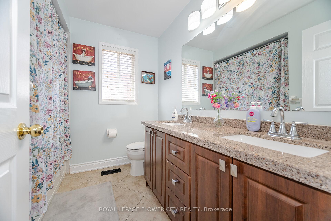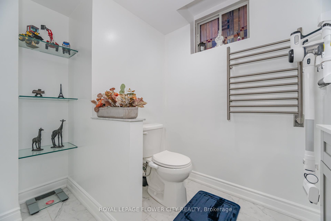$1,277,777
Available - For Sale
Listing ID: W12111921
36 Ranchero Driv , Brampton, L7A 3C3, Peel
| Welcome to 36 Renchero Dr., a beautifully upgraded, move-in-ready home that perfectly balances style, space, and functionality! Designed with an efficient layout and no wasted space, this home features four generously sized bedrooms, providing comfort for the whole family. Spacious chef's gourmet kitchen perfect for culinary enthusiasts, featuring ample counter space and high-end finishes. The Main floor creates a bright and inviting atmosphere, while the professionally finished basement offers valuable additional living space for growing families. Built with a brick exterior, this home also boasts a stamped concrete front porch and a low-maintenance backyard with a stylish stamped patio, ideal for relaxation or entertaining. Elegantly updated staircase, complete with hardwood & laminate floors, freshly painted interiors, sleek pot lights, and stunningly renovated bathrooms. School, Parks, Cassie Camble and Mount Pleasant Go Station are just steps away ***List of upgrades: Roof (2019), A/C (2022), Garage Door, Front & Patio Door (2023), Attic Insulation (2022)... |
| Price | $1,277,777 |
| Taxes: | $6010.00 |
| Occupancy: | Owner |
| Address: | 36 Ranchero Driv , Brampton, L7A 3C3, Peel |
| Directions/Cross Streets: | Chinguacousy / Sandalwood |
| Rooms: | 8 |
| Rooms +: | 3 |
| Bedrooms: | 4 |
| Bedrooms +: | 1 |
| Family Room: | T |
| Basement: | Finished |
| Level/Floor | Room | Length(ft) | Width(ft) | Descriptions | |
| Room 1 | Main | Living Ro | 10.99 | 19.98 | Hardwood Floor, Combined w/Dining, Window |
| Room 2 | Main | Dining Ro | 10.99 | 19.98 | Window, Combined w/Living, Hardwood Floor |
| Room 3 | Main | Kitchen | 10.59 | 9.97 | Stainless Steel Appl, Quartz Counter, Backsplash |
| Room 4 | Main | Breakfast | 10.59 | 9.97 | Ceramic Floor, W/O To Patio, Window |
| Room 5 | Main | Family Ro | 14.99 | 11.97 | Fireplace, Window, Hardwood Floor |
| Room 6 | Second | Primary B | 17.19 | 12.99 | 5 Pc Ensuite, Walk-In Closet(s), Window |
| Room 7 | Second | Bedroom 2 | 10.99 | 10.5 | Window, Laminate, Closet |
| Room 8 | Second | Bedroom 3 | 11.38 | 10.59 | Window, Laminate, Closet Organizers |
| Room 9 | Second | Bedroom 4 | 11.97 | 11.97 | Closet Organizers, Window, Walk-In Closet(s) |
| Room 10 | Basement | Great Roo | 15.38 | 12.14 | Electric Fireplace, B/I Bar, Laminate |
| Room 11 | Basement | Kitchen | 6.23 | 10.82 | B/I Appliances, Quartz Counter, Backsplash |
| Room 12 | Basement | Bedroom | 10.59 | 12.46 | Laminate, Window, Closet |
| Room 13 | Basement | Bathroom | 9.18 | 10.33 | Heated Floor, Window, 4 Pc Bath |
| Washroom Type | No. of Pieces | Level |
| Washroom Type 1 | 5 | Upper |
| Washroom Type 2 | 4 | Upper |
| Washroom Type 3 | 2 | Main |
| Washroom Type 4 | 4 | Basement |
| Washroom Type 5 | 0 |
| Total Area: | 0.00 |
| Property Type: | Detached |
| Style: | 2-Storey |
| Exterior: | Brick |
| Garage Type: | Attached |
| (Parking/)Drive: | Private Do |
| Drive Parking Spaces: | 4 |
| Park #1 | |
| Parking Type: | Private Do |
| Park #2 | |
| Parking Type: | Private Do |
| Pool: | None |
| Approximatly Square Footage: | 2000-2500 |
| CAC Included: | N |
| Water Included: | N |
| Cabel TV Included: | N |
| Common Elements Included: | N |
| Heat Included: | N |
| Parking Included: | N |
| Condo Tax Included: | N |
| Building Insurance Included: | N |
| Fireplace/Stove: | Y |
| Heat Type: | Forced Air |
| Central Air Conditioning: | Central Air |
| Central Vac: | N |
| Laundry Level: | Syste |
| Ensuite Laundry: | F |
| Sewers: | Sewer |
$
%
Years
This calculator is for demonstration purposes only. Always consult a professional
financial advisor before making personal financial decisions.
| Although the information displayed is believed to be accurate, no warranties or representations are made of any kind. |
| ROYAL LEPAGE FLOWER CITY REALTY |
|
|

NASSER NADA
Broker
Dir:
416-859-5645
Bus:
905-507-4776
| Virtual Tour | Book Showing | Email a Friend |
Jump To:
At a Glance:
| Type: | Freehold - Detached |
| Area: | Peel |
| Municipality: | Brampton |
| Neighbourhood: | Fletcher's Meadow |
| Style: | 2-Storey |
| Tax: | $6,010 |
| Beds: | 4+1 |
| Baths: | 4 |
| Fireplace: | Y |
| Pool: | None |
Locatin Map:
Payment Calculator:

