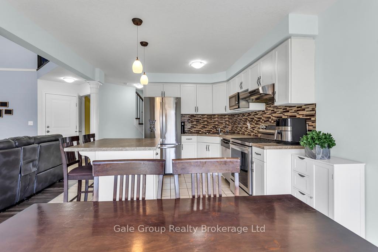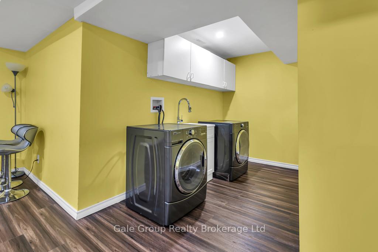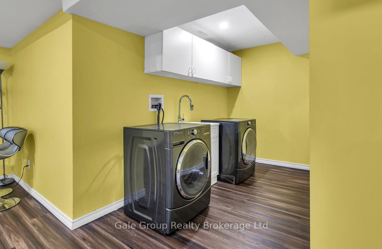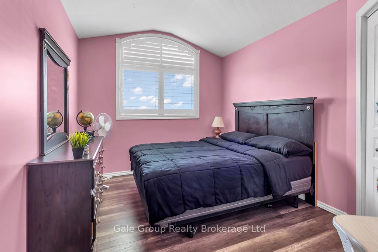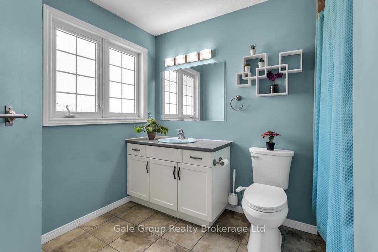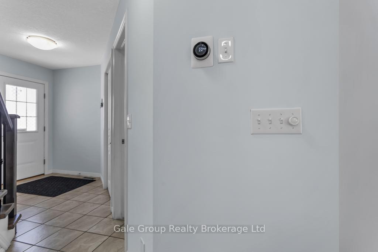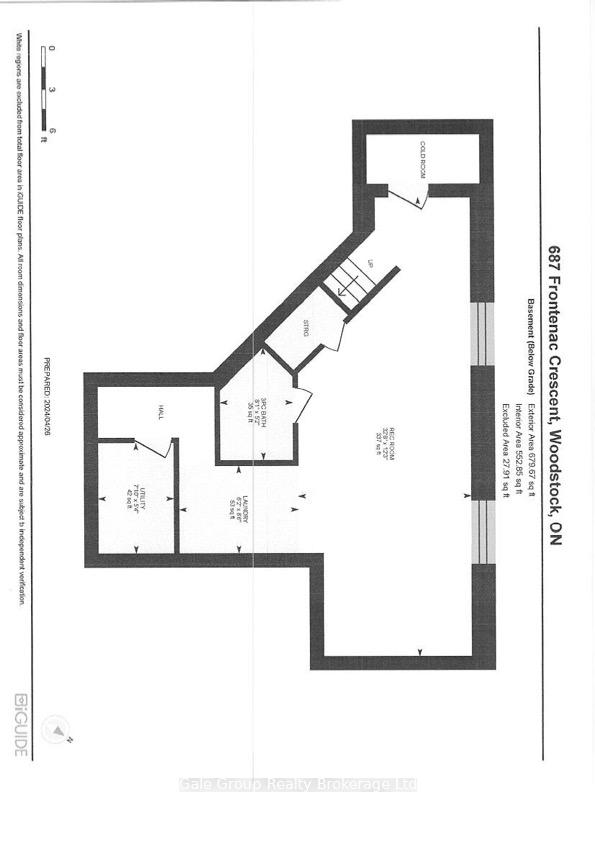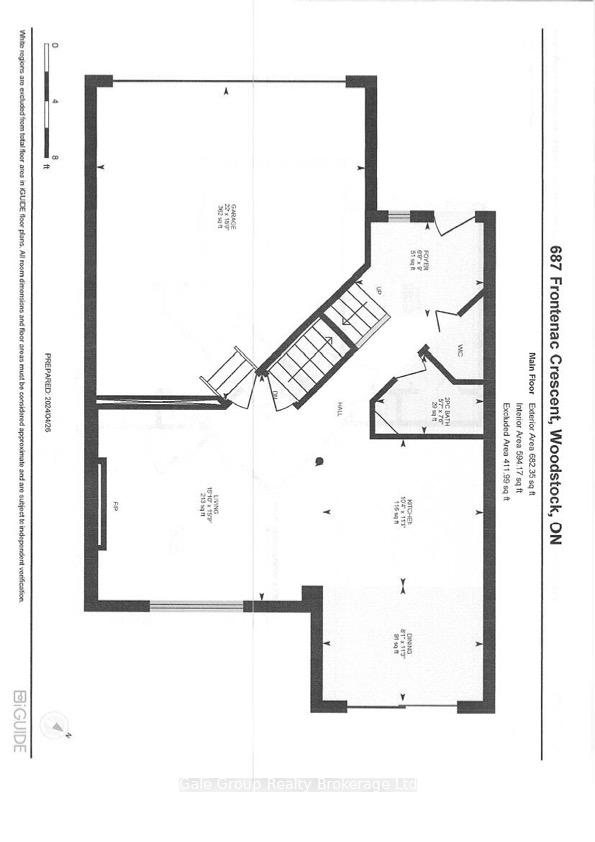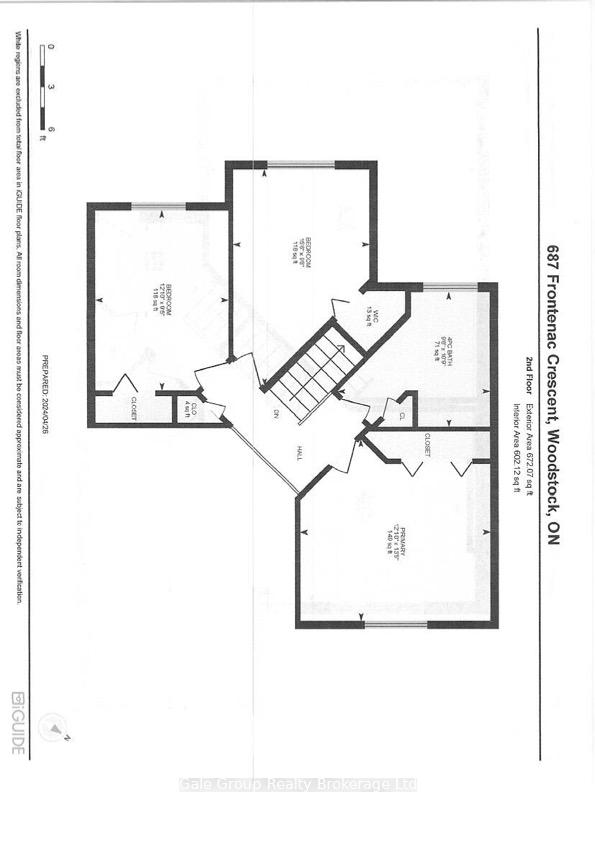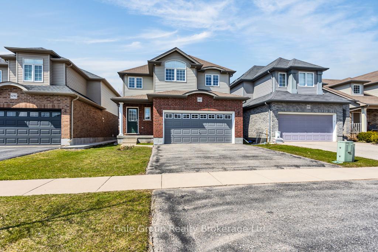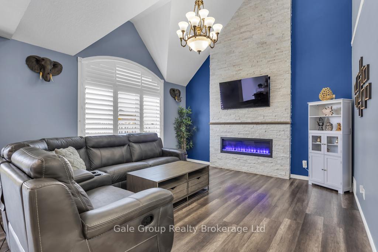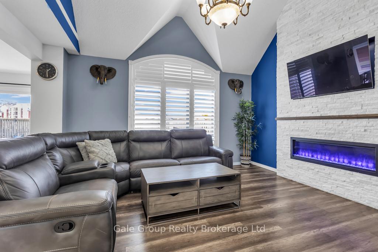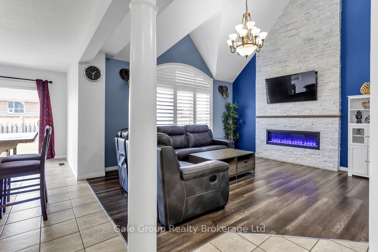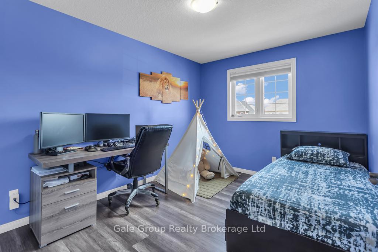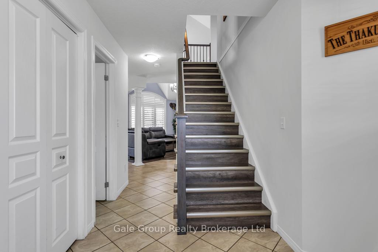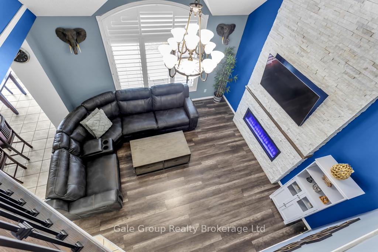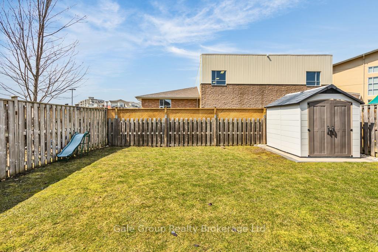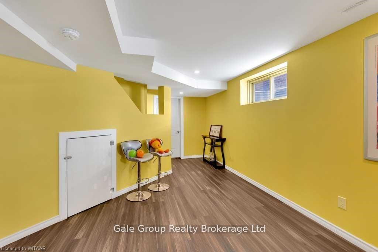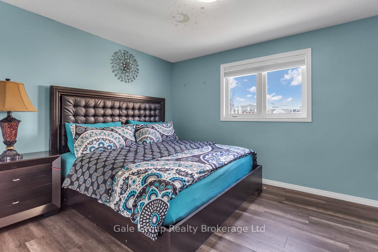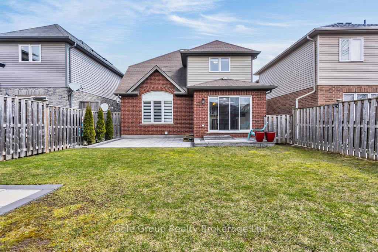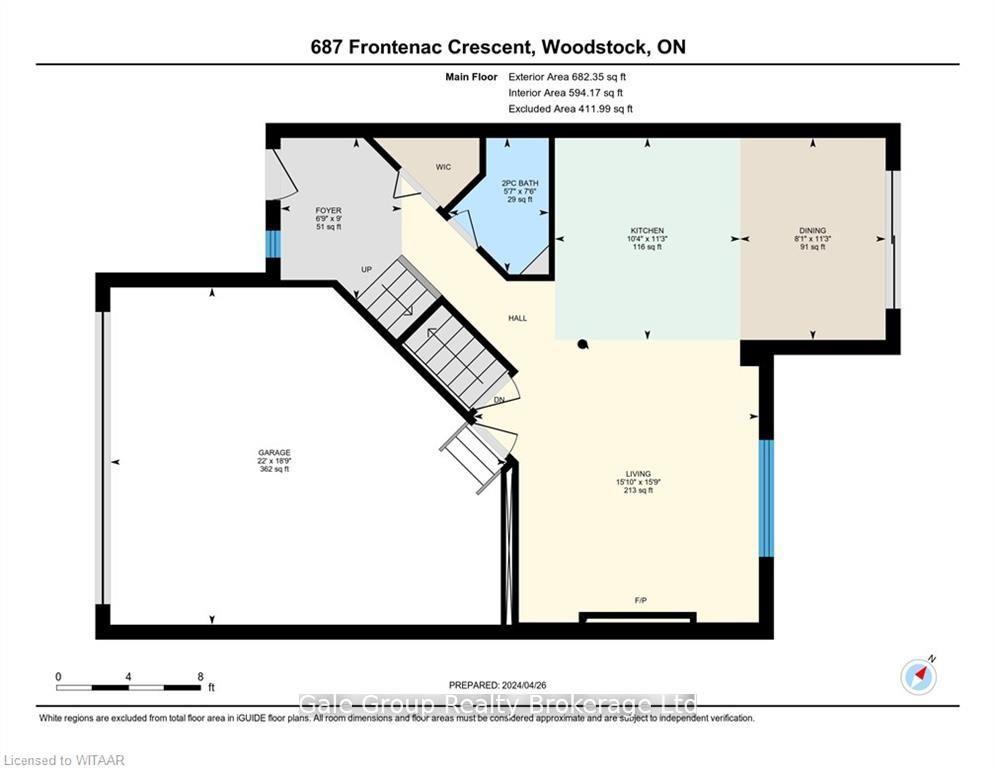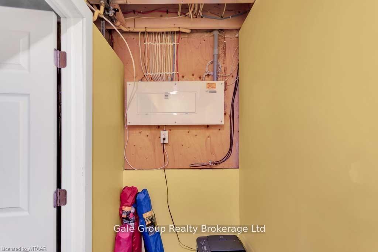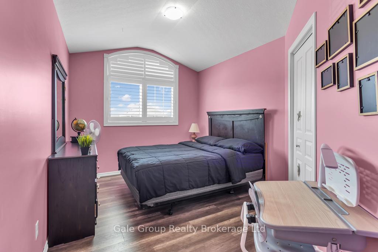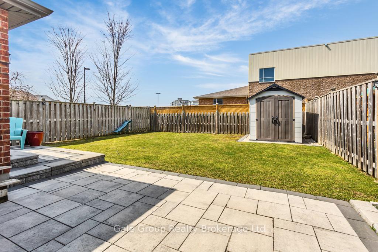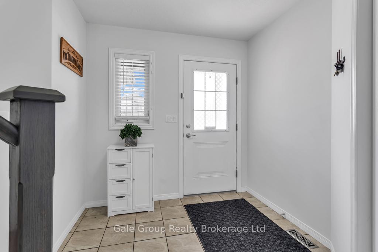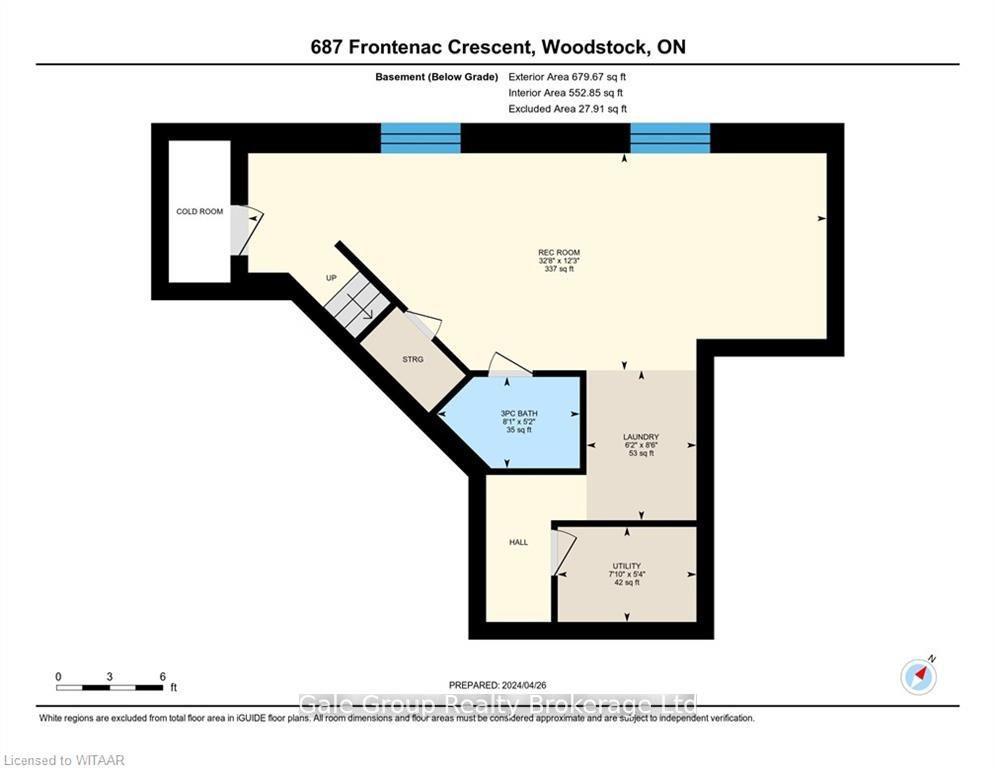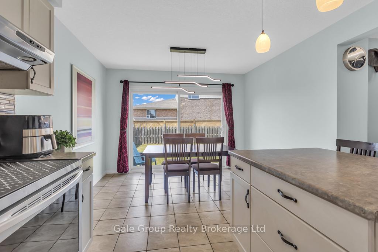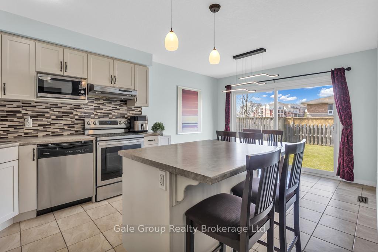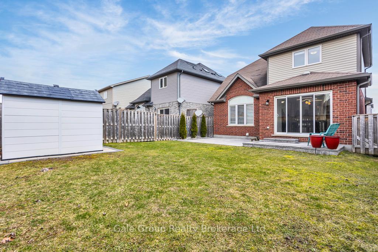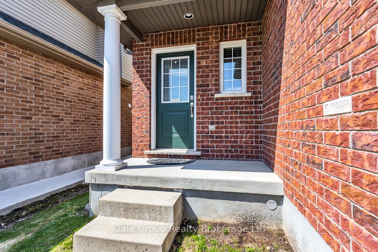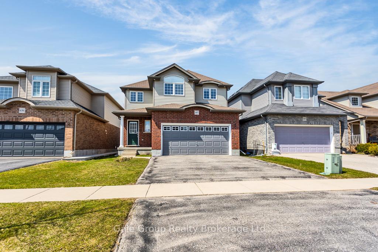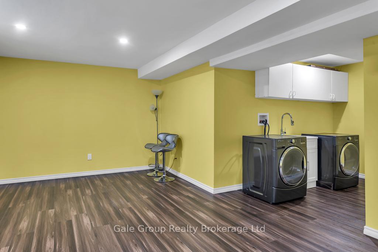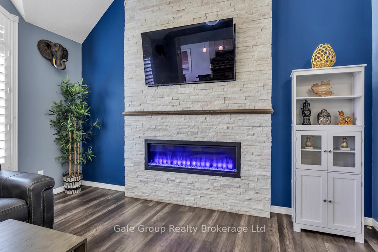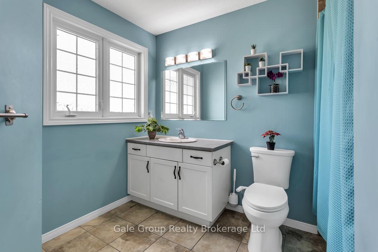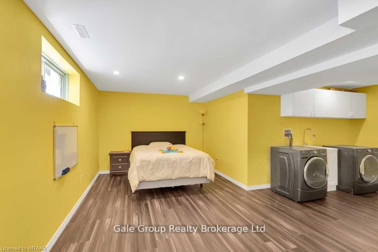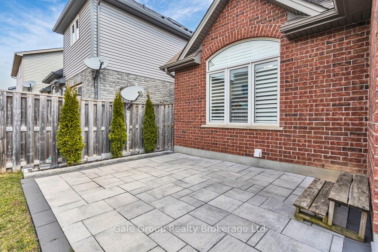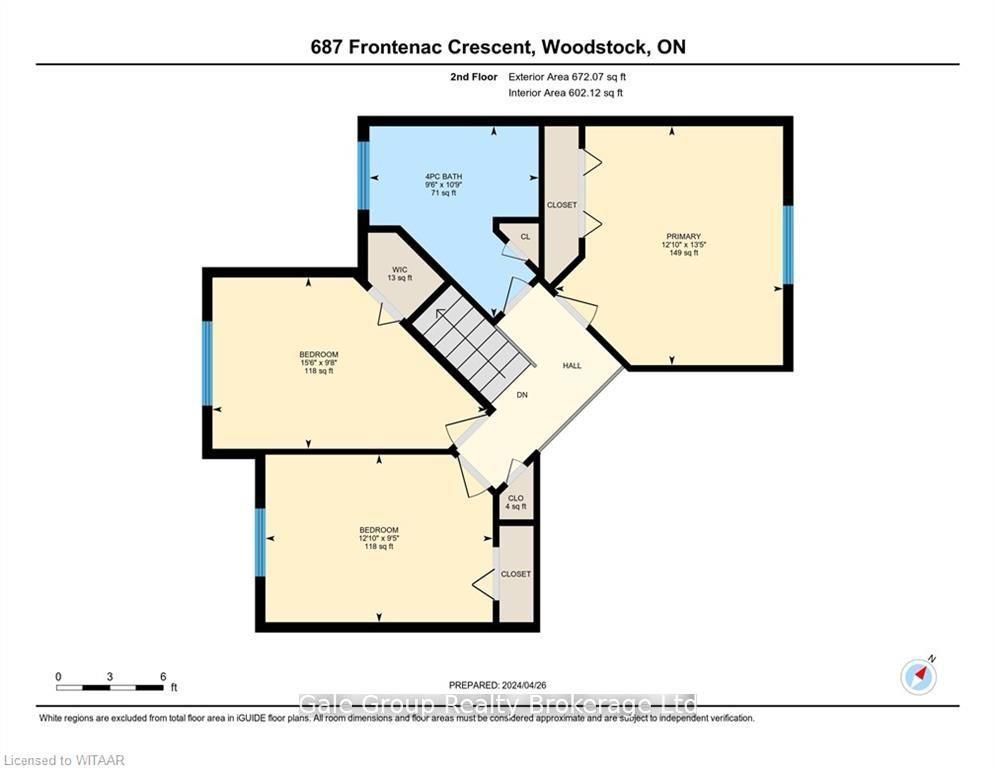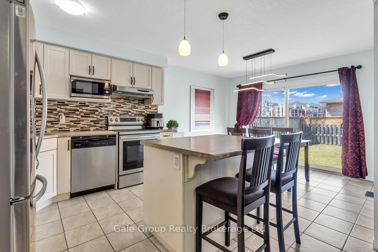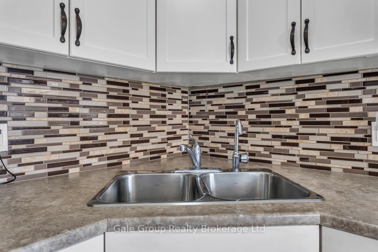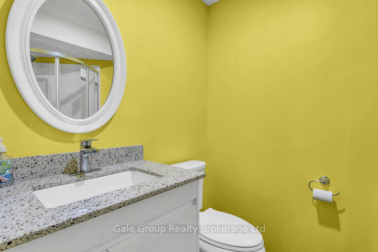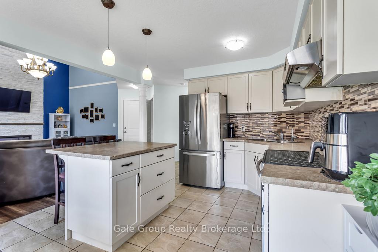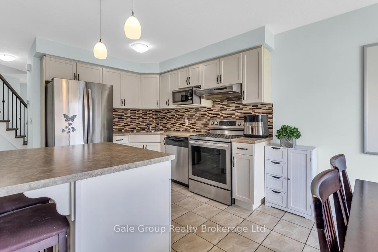$699,000
Available - For Sale
Listing ID: X12071029
687 Frontenac Cres , Woodstock, N4V 0B2, Oxford
| Meticulously maintained 3-bedroom, 2.5 -bathroom carpet free home, in a desirable family friendly neighbourhood close to the Hospital. Cathedral ceilings grace the Living room with gorgeous fireplace and large windows. Open concept to fully equipped Kitchen, Stainless Steel Appliances connected Dining area and tons of Natural light from Sliding Glassed Doors to fenced yard. The main floor is freshly painted and includes powder room. Downstairs, the fully finished basement provides ample room for family gatherings, laundry room and full bathroom, making it an ideal retreat for guests. Water softener is owned and included. Rear fenced yard with stone patio and shed for the garden tools. Double attached garage, close to major highway and great schools. This one is move-in ready! |
| Price | $699,000 |
| Taxes: | $4077.73 |
| Assessment Year: | 2024 |
| Occupancy: | Owner |
| Address: | 687 Frontenac Cres , Woodstock, N4V 0B2, Oxford |
| Acreage: | < .50 |
| Directions/Cross Streets: | Juliana |
| Rooms: | 10 |
| Bedrooms: | 3 |
| Bedrooms +: | 0 |
| Family Room: | T |
| Basement: | Finished |
| Level/Floor | Room | Length(ft) | Width(ft) | Descriptions | |
| Room 1 | Main | Kitchen | 9.74 | 10.5 | |
| Room 2 | Main | Dining Ro | 8.5 | 11.15 | |
| Room 3 | Main | Living Ro | 13.22 | 15.06 | |
| Room 4 | Main | Foyer | 12.73 | 9.41 | |
| Room 5 | Main | Other | 9.48 | 13.32 | |
| Room 6 | Second | Primary B | 13.32 | 10.89 | |
| Room 7 | Second | Bedroom 2 | 9.68 | 15.58 | |
| Room 8 | Second | Bedroom 3 | 9.41 | 12.82 | |
| Room 9 | Basement | Laundry | 9.68 | 6.17 | |
| Room 10 | Main | Bathroom | 7.48 | 5.51 | 2 Pc Bath |
| Room 11 | Second | Bathroom | 10.79 | 15.45 | 4 Pc Bath |
| Room 12 | Basement | Bathroom | 5.18 | 8.07 | 3 Pc Bath |
| Washroom Type | No. of Pieces | Level |
| Washroom Type 1 | 4 | Second |
| Washroom Type 2 | 2 | Main |
| Washroom Type 3 | 3 | Basement |
| Washroom Type 4 | 0 | |
| Washroom Type 5 | 0 |
| Total Area: | 0.00 |
| Approximatly Age: | 6-15 |
| Property Type: | Detached |
| Style: | 2-Storey |
| Exterior: | Vinyl Siding, Brick |
| Garage Type: | Attached |
| (Parking/)Drive: | Private Do |
| Drive Parking Spaces: | 2 |
| Park #1 | |
| Parking Type: | Private Do |
| Park #2 | |
| Parking Type: | Private Do |
| Pool: | None |
| Approximatly Age: | 6-15 |
| Approximatly Square Footage: | 1100-1500 |
| CAC Included: | N |
| Water Included: | N |
| Cabel TV Included: | N |
| Common Elements Included: | N |
| Heat Included: | N |
| Parking Included: | N |
| Condo Tax Included: | N |
| Building Insurance Included: | N |
| Fireplace/Stove: | Y |
| Heat Type: | Forced Air |
| Central Air Conditioning: | Central Air |
| Central Vac: | N |
| Laundry Level: | Syste |
| Ensuite Laundry: | F |
| Sewers: | Sewer |
$
%
Years
This calculator is for demonstration purposes only. Always consult a professional
financial advisor before making personal financial decisions.
| Although the information displayed is believed to be accurate, no warranties or representations are made of any kind. |
| Gale Group Realty Brokerage Ltd |
|
|

NASSER NADA
Broker
Dir:
416-859-5645
Bus:
905-507-4776
| Book Showing | Email a Friend |
Jump To:
At a Glance:
| Type: | Freehold - Detached |
| Area: | Oxford |
| Municipality: | Woodstock |
| Neighbourhood: | Woodstock - South |
| Style: | 2-Storey |
| Approximate Age: | 6-15 |
| Tax: | $4,077.73 |
| Beds: | 3 |
| Baths: | 3 |
| Fireplace: | Y |
| Pool: | None |
Locatin Map:
Payment Calculator:

