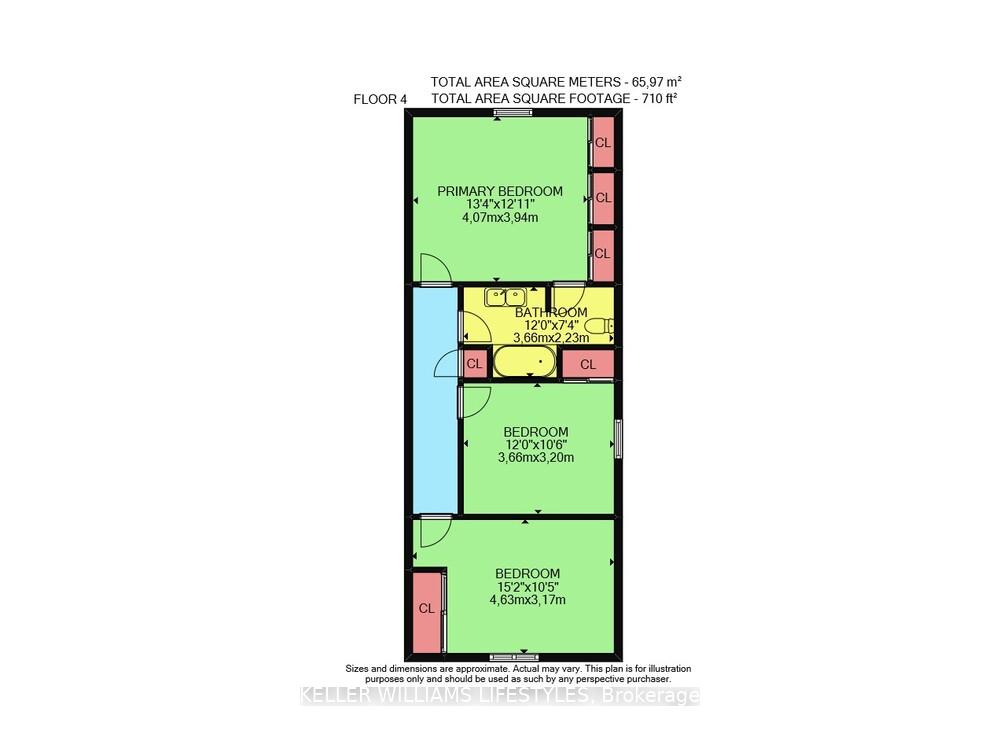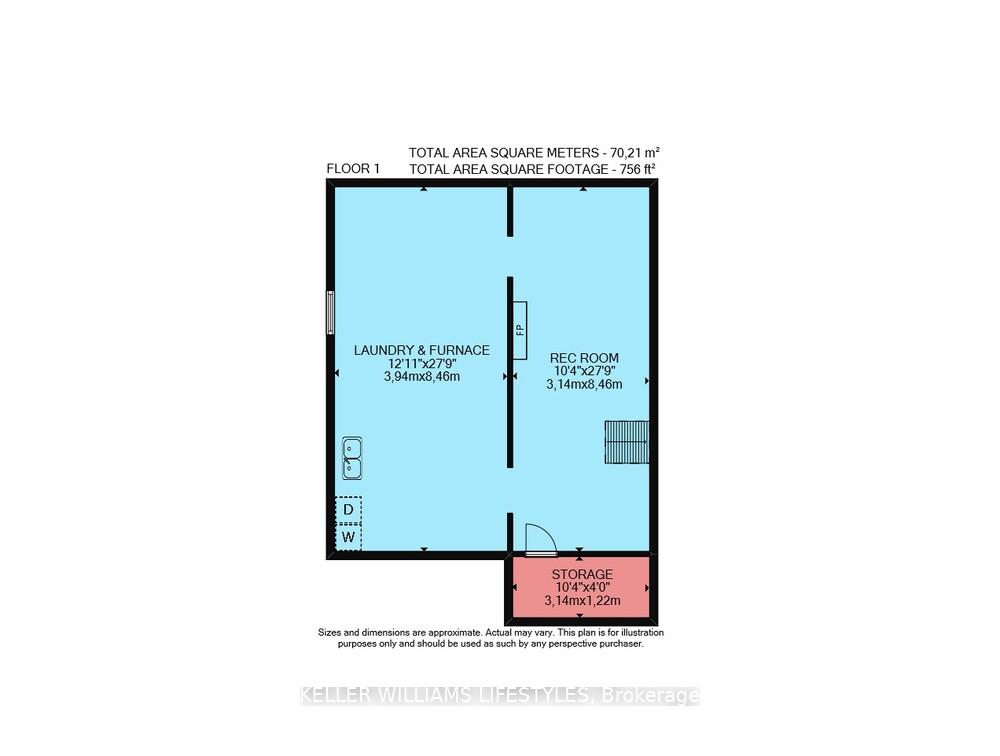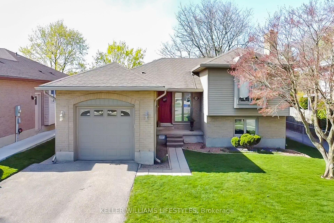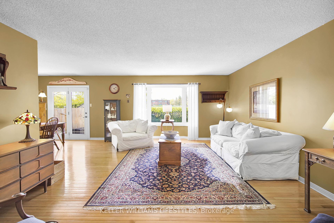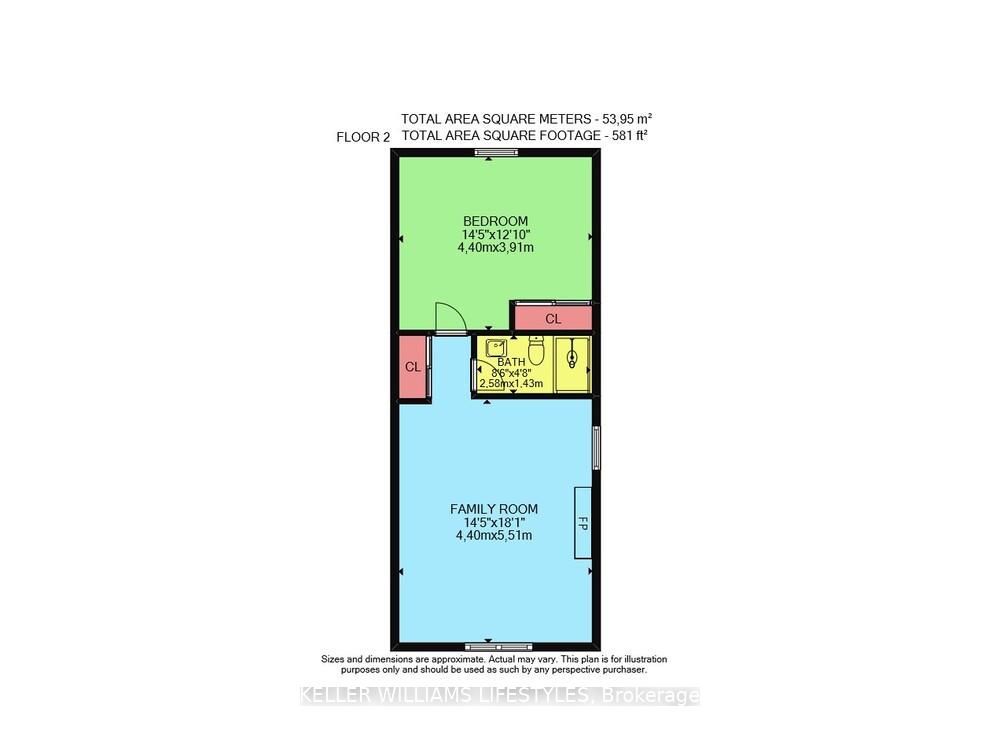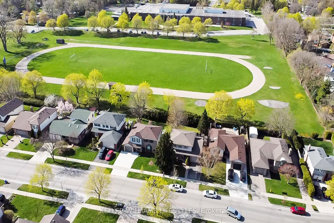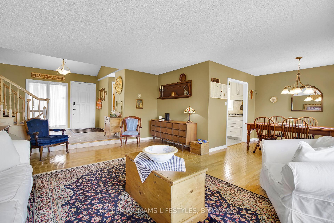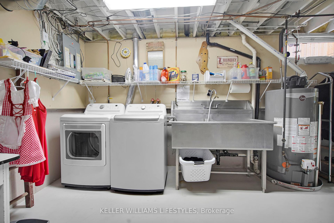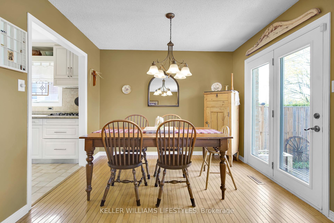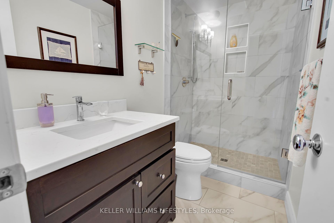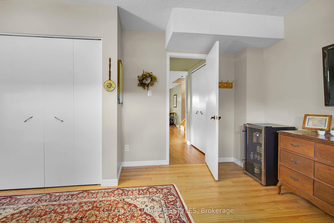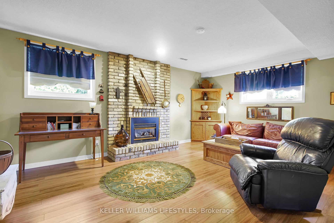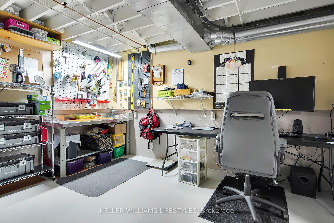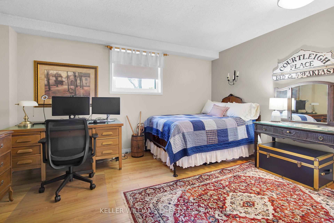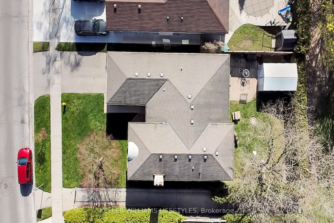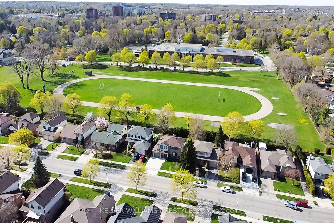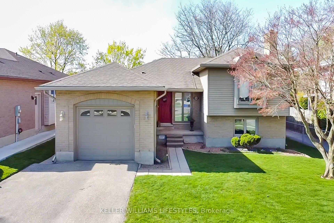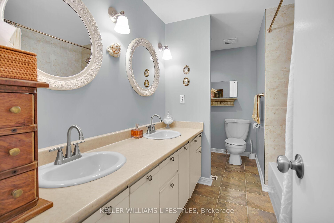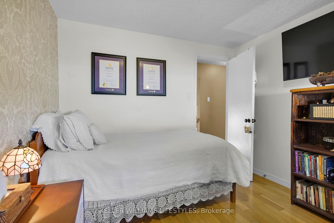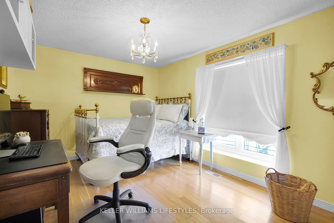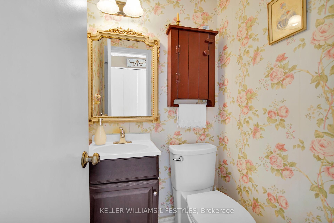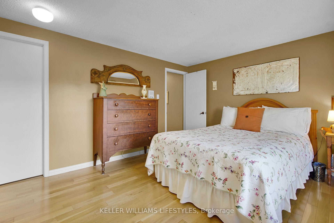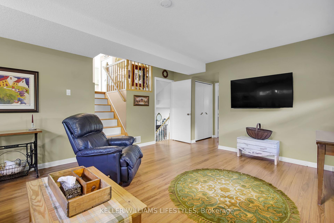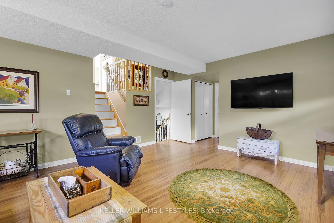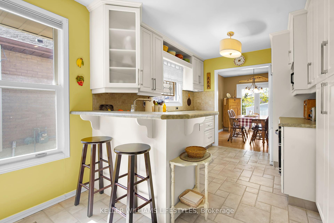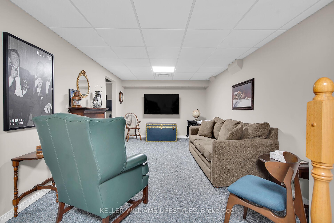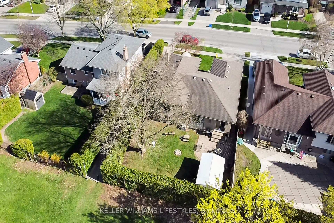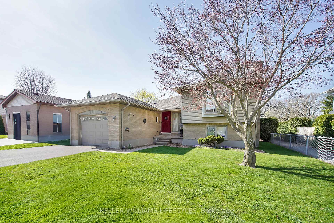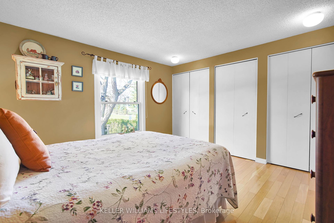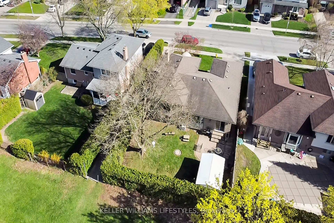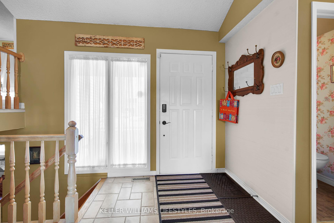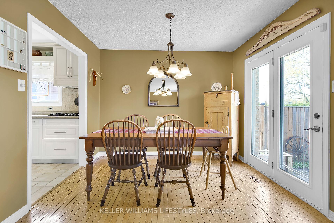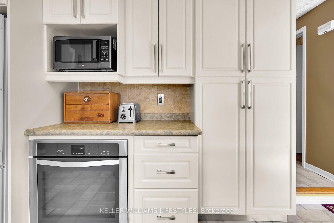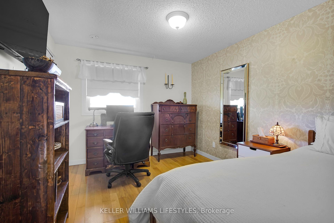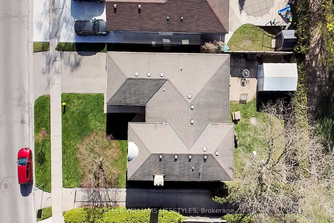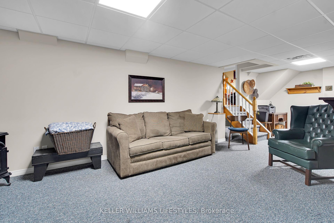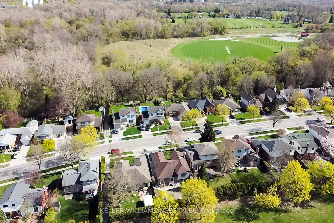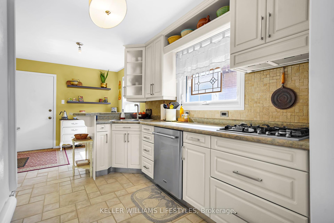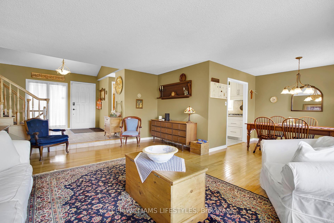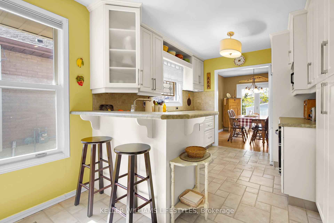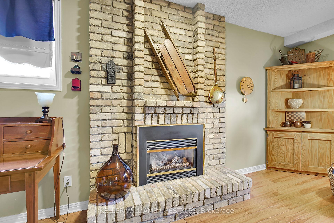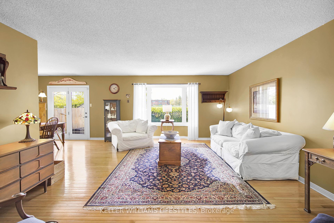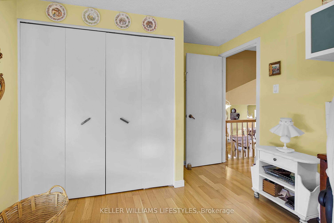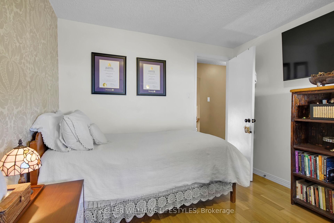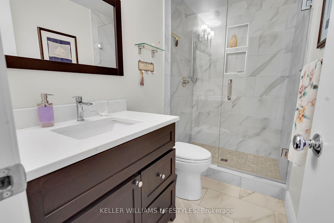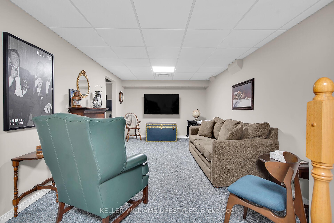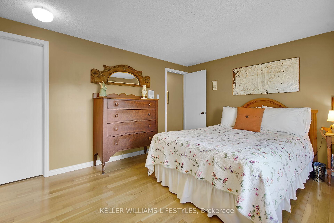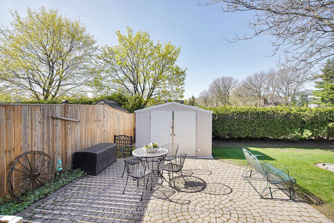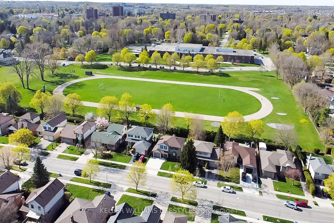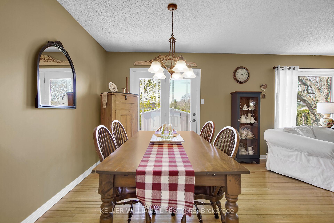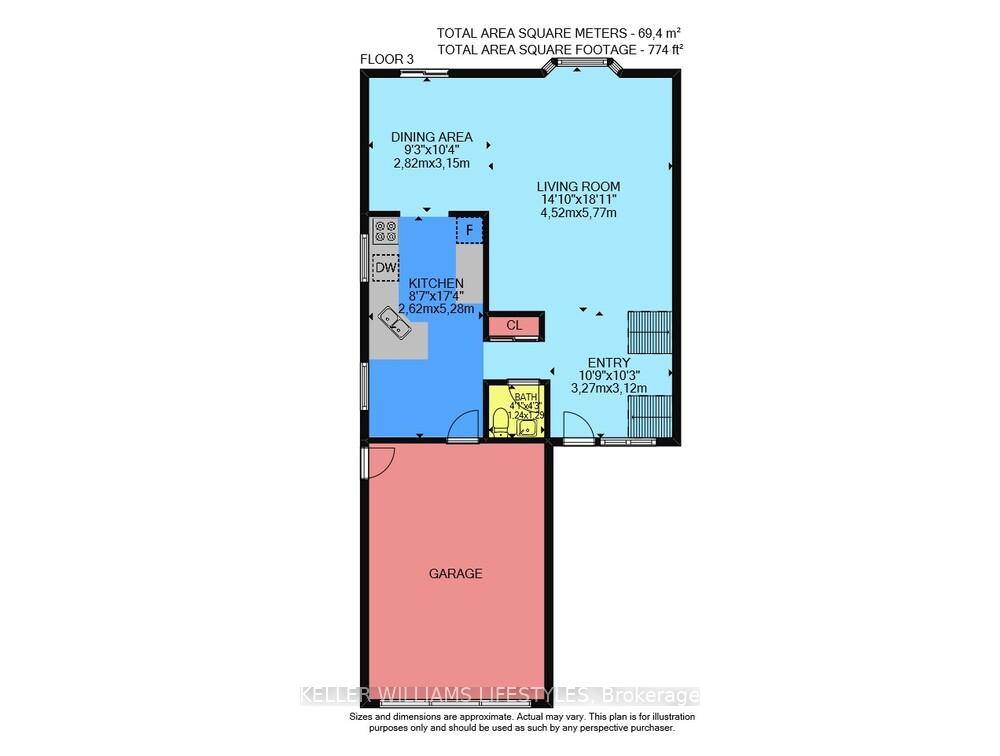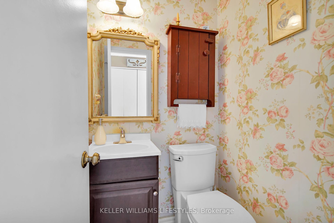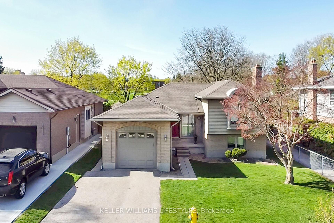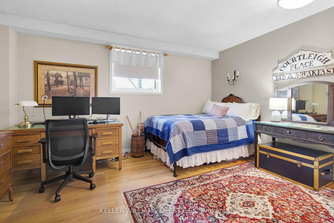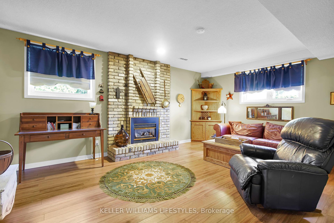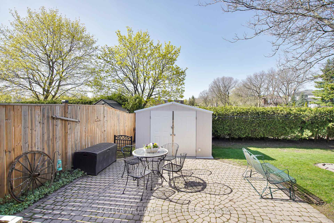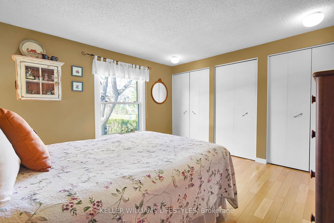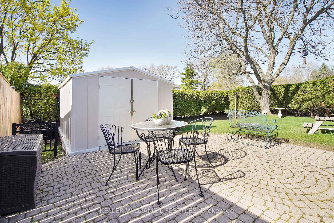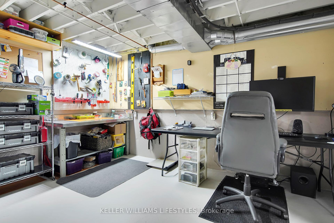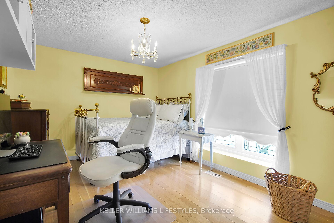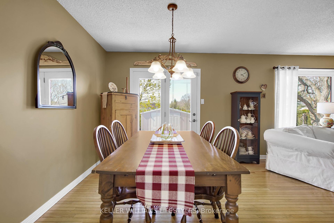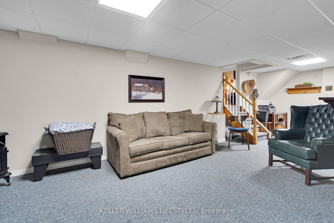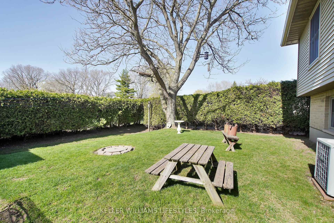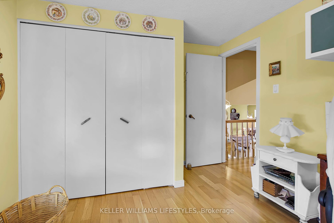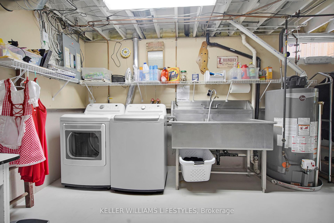$699,900
Available - For Sale
Listing ID: X12114134
1241 Glenora Driv , London North, N5X 2P6, Middlesex
| NORTHRIDGE: Lovingly maintained by the same owners for nearly 30 years, this charming 4-level side split offers generous living space in one of Londons most desirable neighbourhoods. It's bigger than it appears with 4 finished levels and 4 bedrooms, 3 bathrooms. The main floor features a bright living area overlooking a private, tree-lined backyard ideal for relaxing or entertaining. You'll also find an updated eat-in kitchen, a separate dining area, and powder room. The second level offers three comfortable bedrooms and a 4-piece bathroom with hardwood flooring on main and second levels. The third level includes a spacious rec-room, 4th bedroom, and 3-piece bathroom perfect for guests or teens. The partially finished basement provides additional living space, laundry, and plenty of storage. Enjoy many updates throughout plus added bonuses, such as a heated garage with attic access & storage, oversized shed with electricity, fibre optic internet availability, and an owned water heater! This is your opportunity to own a well cared-for home in a family friendly neighbourhood with top-rated schools, parks, Kilally trails, and amenities all nearby. Act fast! |
| Price | $699,900 |
| Taxes: | $4436.00 |
| Assessment Year: | 2024 |
| Occupancy: | Owner |
| Address: | 1241 Glenora Driv , London North, N5X 2P6, Middlesex |
| Directions/Cross Streets: | Glengarry Avenue |
| Rooms: | 3 |
| Bedrooms: | 3 |
| Bedrooms +: | 1 |
| Family Room: | T |
| Basement: | Full, Unfinished |
| Level/Floor | Room | Length(ft) | Width(ft) | Descriptions | |
| Room 1 | Main | Living Ro | 14.83 | 18.93 | |
| Room 2 | Main | Dining Ro | 9.25 | 10.33 | |
| Room 3 | Main | Kitchen | 8.59 | 17.32 | |
| Room 4 | Main | Bathroom | 4.07 | 4.23 | 2 Pc Bath |
| Room 5 | Third | Family Ro | 14.43 | 18.07 | |
| Room 6 | Third | Bedroom | 14.43 | 12.82 | |
| Room 7 | Third | Bathroom | 8.46 | 4.69 | 3 Pc Bath |
| Room 8 | Second | Primary B | 13.35 | 12.92 | |
| Room 9 | Second | Bathroom | 12 | 7.31 | 5 Pc Bath |
| Room 10 | Second | Bedroom | 12 | 10.5 | |
| Room 11 | Second | Bedroom | 15.19 | 10.4 | |
| Room 12 | Basement | Recreatio | 10.3 | 27.75 | |
| Room 13 | Basement | Utility R | 12.92 | 27.75 |
| Washroom Type | No. of Pieces | Level |
| Washroom Type 1 | 2 | Main |
| Washroom Type 2 | 5 | Second |
| Washroom Type 3 | 3 | Third |
| Washroom Type 4 | 0 | |
| Washroom Type 5 | 0 |
| Total Area: | 0.00 |
| Approximatly Age: | 31-50 |
| Property Type: | Detached |
| Style: | Sidesplit 4 |
| Exterior: | Vinyl Siding, Brick |
| Garage Type: | Attached |
| Drive Parking Spaces: | 2 |
| Pool: | None |
| Other Structures: | Shed |
| Approximatly Age: | 31-50 |
| Approximatly Square Footage: | 2000-2500 |
| Property Features: | School, School Bus Route |
| CAC Included: | N |
| Water Included: | N |
| Cabel TV Included: | N |
| Common Elements Included: | N |
| Heat Included: | N |
| Parking Included: | N |
| Condo Tax Included: | N |
| Building Insurance Included: | N |
| Fireplace/Stove: | Y |
| Heat Type: | Forced Air |
| Central Air Conditioning: | Central Air |
| Central Vac: | N |
| Laundry Level: | Syste |
| Ensuite Laundry: | F |
| Sewers: | Sewer |
$
%
Years
This calculator is for demonstration purposes only. Always consult a professional
financial advisor before making personal financial decisions.
| Although the information displayed is believed to be accurate, no warranties or representations are made of any kind. |
| KELLER WILLIAMS LIFESTYLES |
|
|

NASSER NADA
Broker
Dir:
416-859-5645
Bus:
905-507-4776
| Book Showing | Email a Friend |
Jump To:
At a Glance:
| Type: | Freehold - Detached |
| Area: | Middlesex |
| Municipality: | London North |
| Neighbourhood: | North H |
| Style: | Sidesplit 4 |
| Approximate Age: | 31-50 |
| Tax: | $4,436 |
| Beds: | 3+1 |
| Baths: | 3 |
| Fireplace: | Y |
| Pool: | None |
Locatin Map:
Payment Calculator:

