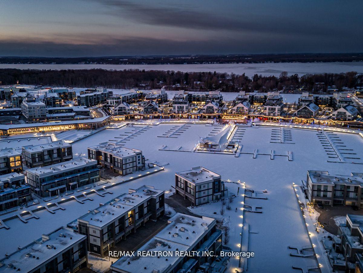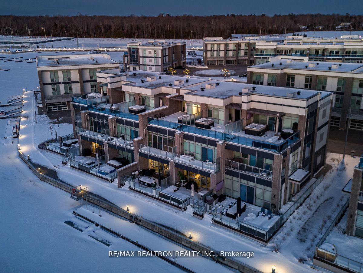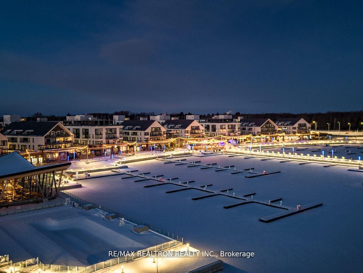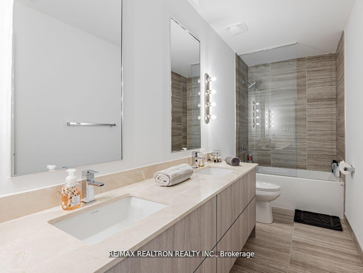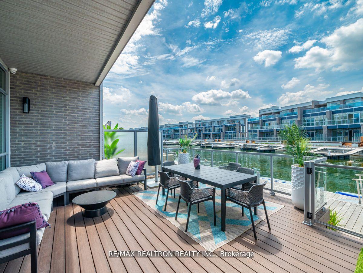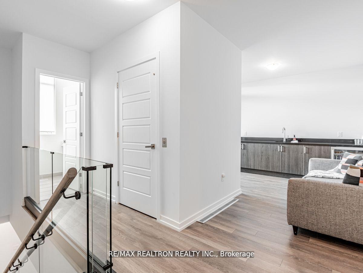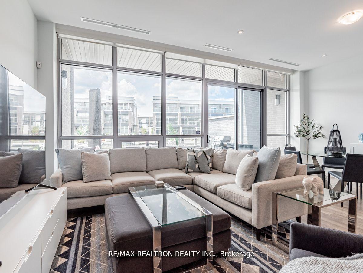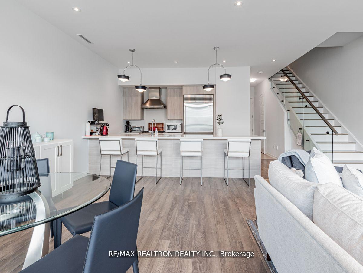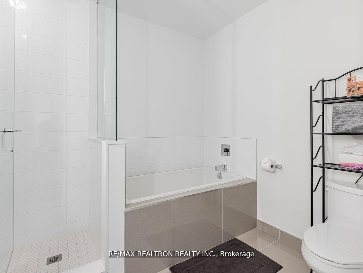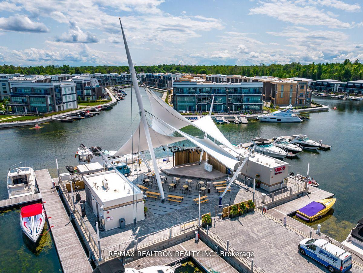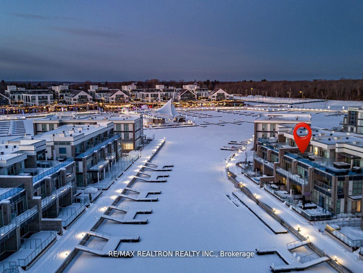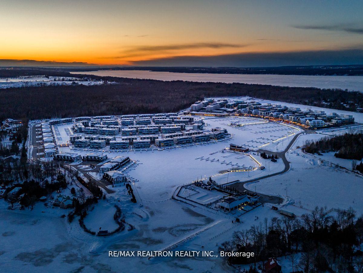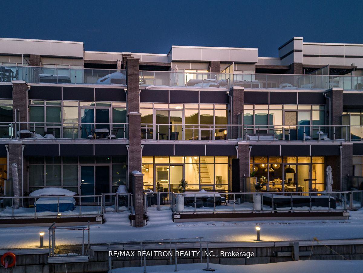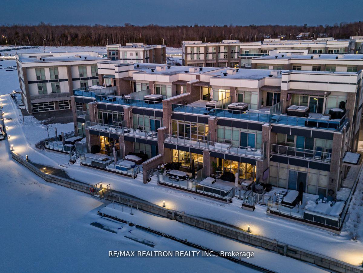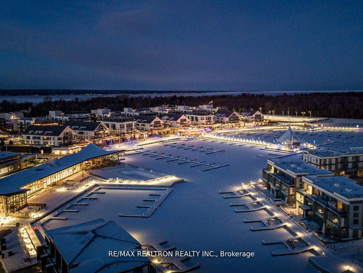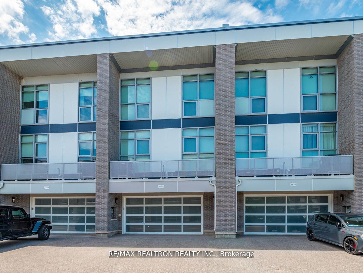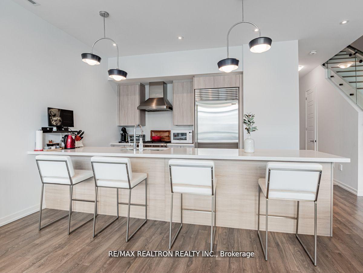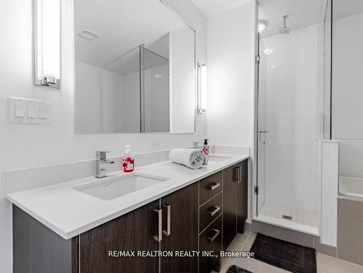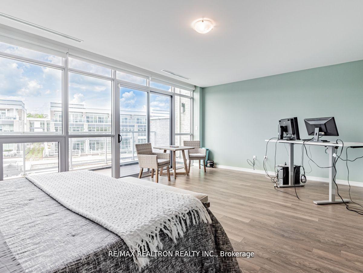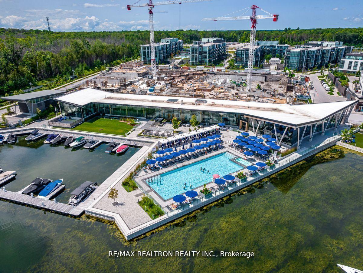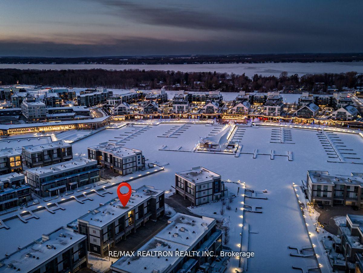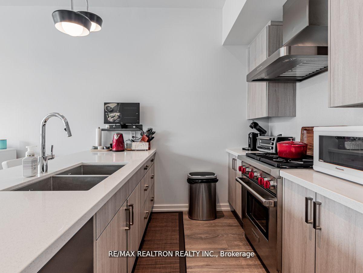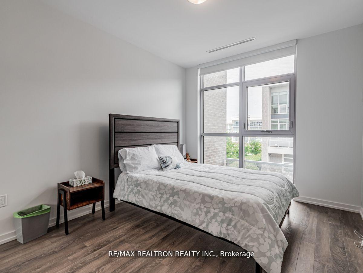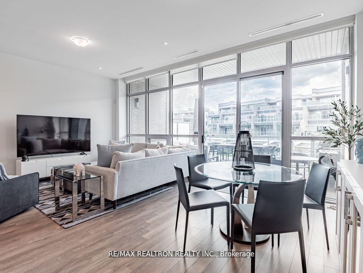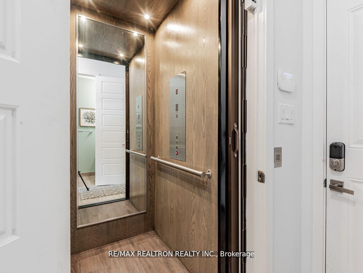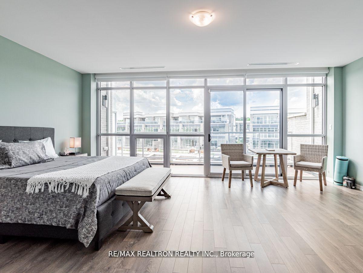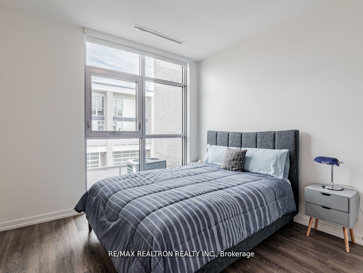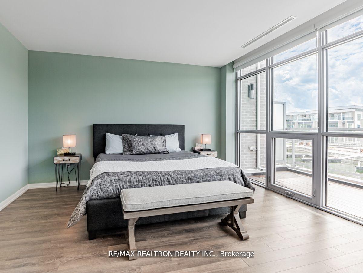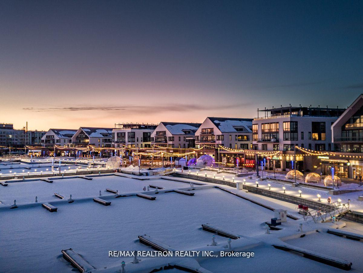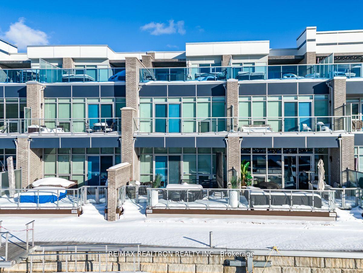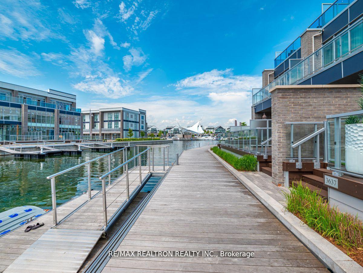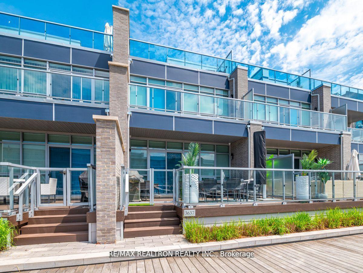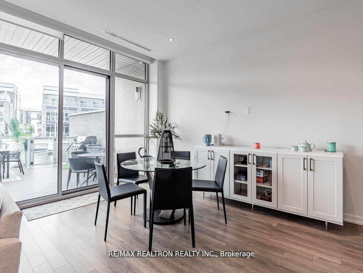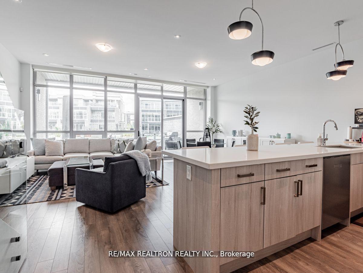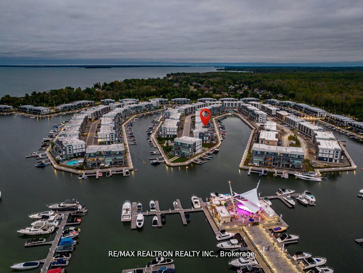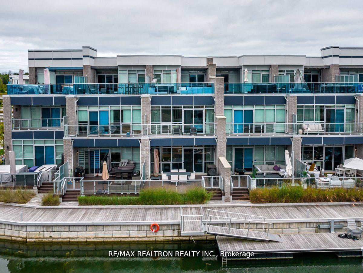$1,939,000
Available - For Sale
Listing ID: N12114160
3637 Ferretti Cour , Innisfil, L9S 0N6, Simcoe
| Discover the epitome of waterfront luxury with this stunning 4-bedroom, 5-bathroom townhome on the highly sought-after West Island at The Harbour. Designed for sophistication and comfort, this exquisite residence comes complete with a private elevator and offers over 2,500 sq. ft. of beautifully upgraded living space.Marvel at breathtaking sunset views from all three levels of this remarkable home. The main floor features an open-concept layout, seamlessly connecting the living, dining, and kitchen areas, with a walkout to a massive outdoor terrace perfect for entertaining or unwinding. The second floor boasts a luxurious primary suite with a walk-in closet, a spa-inspired ensuite, and a private balcony. Two additional spacious bedrooms provide flexibility for family or guests. The third floor is your personal retreat, featuring another primary bedroom with an ensuite and access to a private terrace with a hot tub, creating the ultimate relaxation oasis. Don't miss your chance to own this spectacular townhome and experience Harbour living at its finest. Book your private tour today! **EXTRAS** Lifestyle Investment: Condo Fees $316/month. Club fees $291/month. Resort Fee $5,381/year. Buyer to pay 2% plus HST entry fee based upon sale price. |
| Price | $1,939,000 |
| Taxes: | $10861.00 |
| Occupancy: | Vacant |
| Address: | 3637 Ferretti Cour , Innisfil, L9S 0N6, Simcoe |
| Directions/Cross Streets: | FRIDAY HARBOUR RESORT |
| Rooms: | 12 |
| Bedrooms: | 4 |
| Bedrooms +: | 0 |
| Family Room: | T |
| Basement: | None |
| Level/Floor | Room | Length(ft) | Width(ft) | Descriptions | |
| Room 1 | Ground | Living Ro | 20.99 | 15.58 | |
| Room 2 | Ground | Dining Ro | 20.99 | 15.58 | |
| Room 3 | Ground | Kitchen | 13.19 | 8.79 | |
| Room 4 | Second | Primary B | 20.99 | 14.6 | |
| Room 5 | Second | Bedroom 2 | 10.4 | 11.61 | |
| Room 6 | Second | Bedroom 3 | 10.4 | 12.69 | |
| Room 7 | Third | Bedroom 4 | 13.38 | 10.99 | |
| Room 8 | Third | Den | 17.19 | 11.71 |
| Washroom Type | No. of Pieces | Level |
| Washroom Type 1 | 2 | Main |
| Washroom Type 2 | 2 | Third |
| Washroom Type 3 | 4 | Second |
| Washroom Type 4 | 4 | Third |
| Washroom Type 5 | 0 |
| Total Area: | 0.00 |
| Property Type: | Att/Row/Townhouse |
| Style: | 3-Storey |
| Exterior: | Brick |
| Garage Type: | Attached |
| (Parking/)Drive: | Available |
| Drive Parking Spaces: | 2 |
| Park #1 | |
| Parking Type: | Available |
| Park #2 | |
| Parking Type: | Available |
| Pool: | None |
| Approximatly Square Footage: | < 700 |
| Property Features: | Waterfront, Marina |
| CAC Included: | N |
| Water Included: | N |
| Cabel TV Included: | N |
| Common Elements Included: | N |
| Heat Included: | N |
| Parking Included: | N |
| Condo Tax Included: | N |
| Building Insurance Included: | N |
| Fireplace/Stove: | N |
| Heat Type: | Forced Air |
| Central Air Conditioning: | Central Air |
| Central Vac: | N |
| Laundry Level: | Syste |
| Ensuite Laundry: | F |
| Elevator Lift: | True |
| Sewers: | Sewer |
$
%
Years
This calculator is for demonstration purposes only. Always consult a professional
financial advisor before making personal financial decisions.
| Although the information displayed is believed to be accurate, no warranties or representations are made of any kind. |
| RE/MAX REALTRON REALTY INC. |
|
|

NASSER NADA
Broker
Dir:
416-859-5645
Bus:
905-507-4776
| Virtual Tour | Book Showing | Email a Friend |
Jump To:
At a Glance:
| Type: | Freehold - Att/Row/Townhouse |
| Area: | Simcoe |
| Municipality: | Innisfil |
| Neighbourhood: | Rural Innisfil |
| Style: | 3-Storey |
| Tax: | $10,861 |
| Beds: | 4 |
| Baths: | 5 |
| Fireplace: | N |
| Pool: | None |
Locatin Map:
Payment Calculator:

