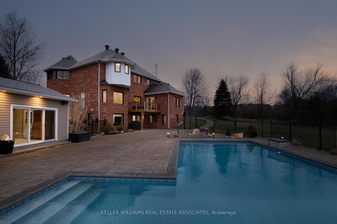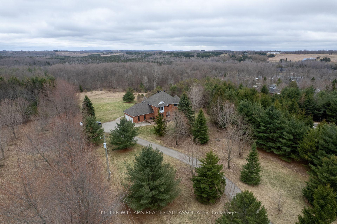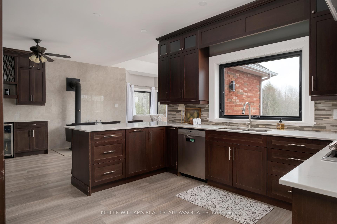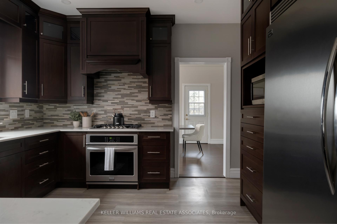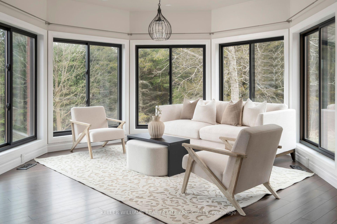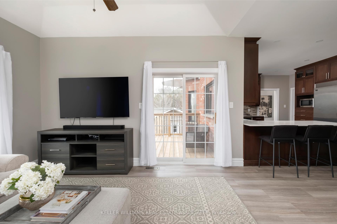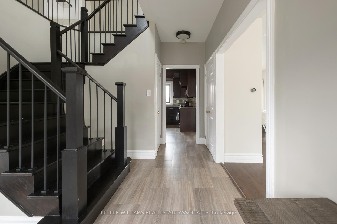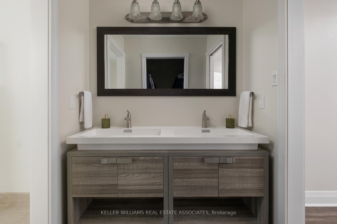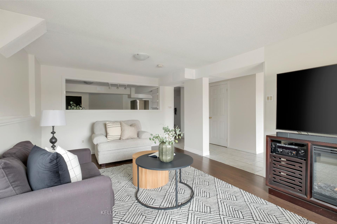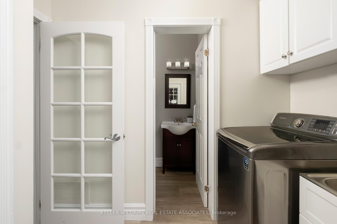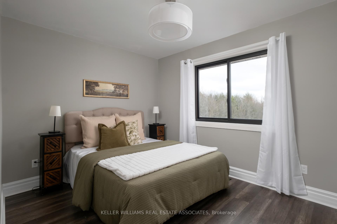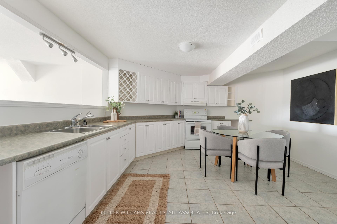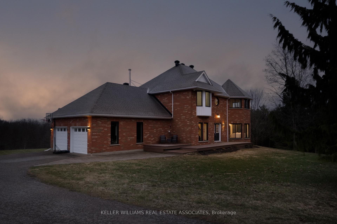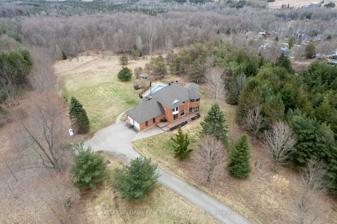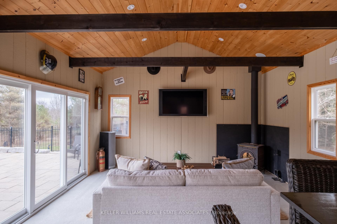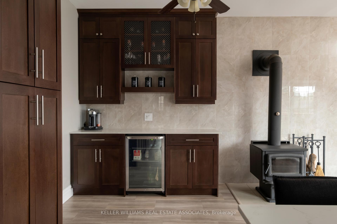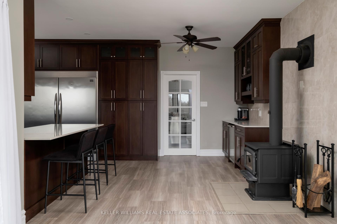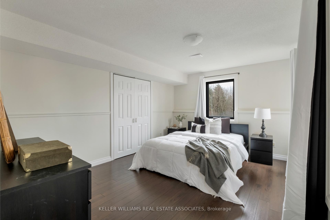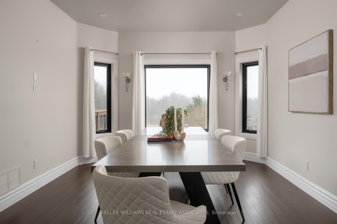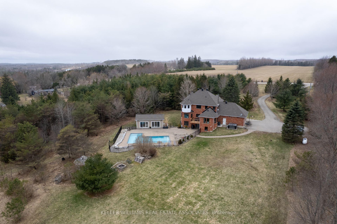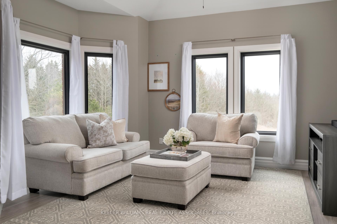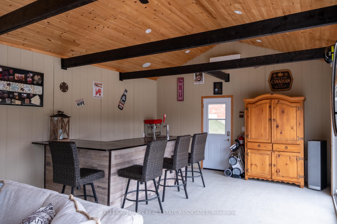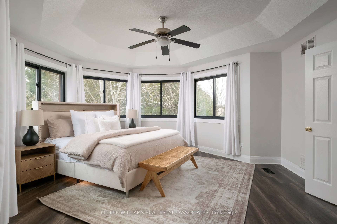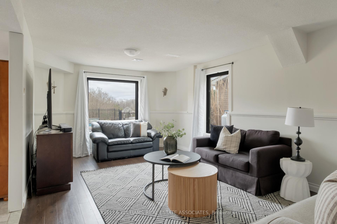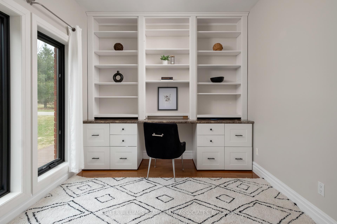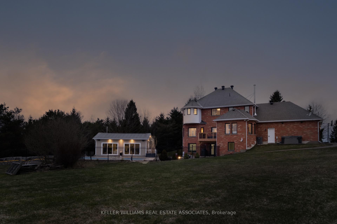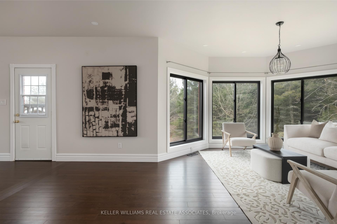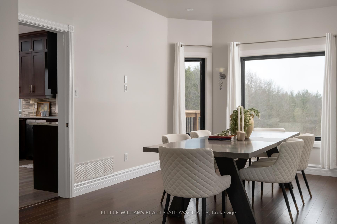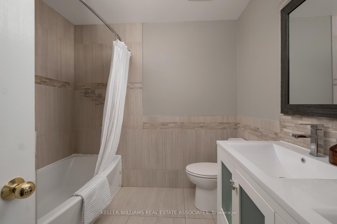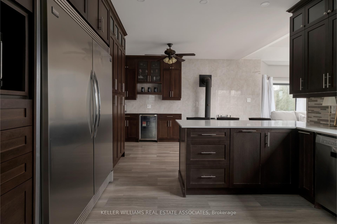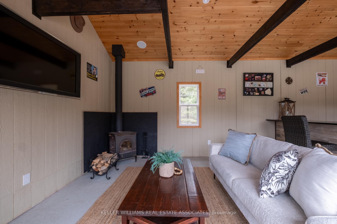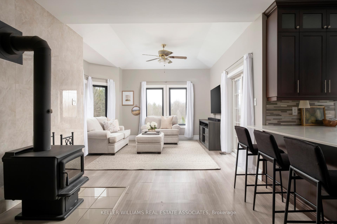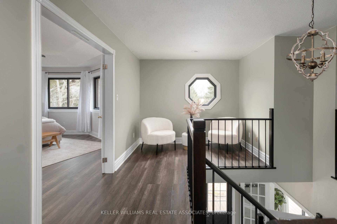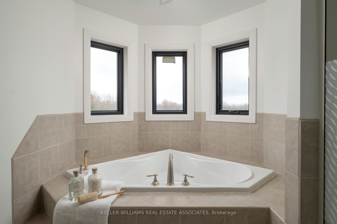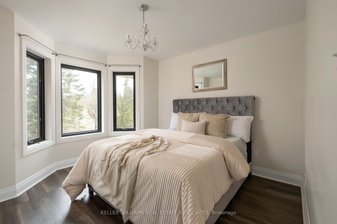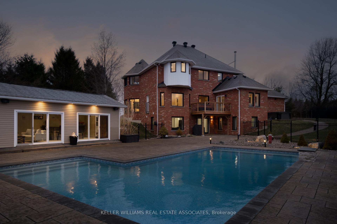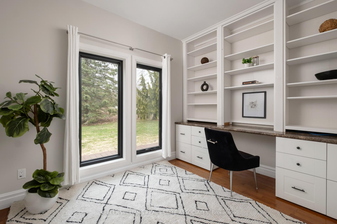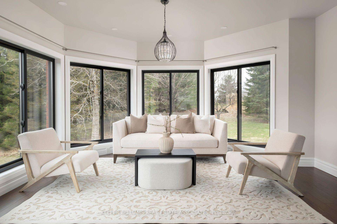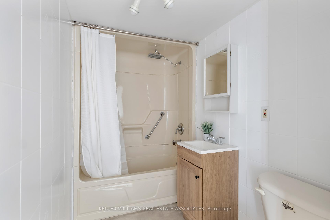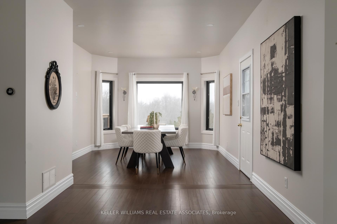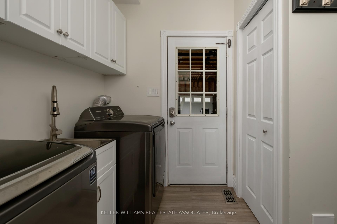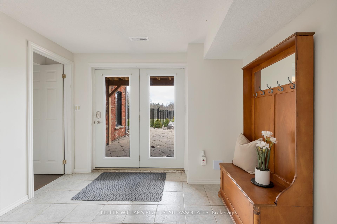$2,799,000
Available - For Sale
Listing ID: X12088908
9343 Wellington 22 Road , Erin, N0B 1Z0, Wellington
| Welcome To 9343 Wellington Road 22, Erin A Captivating 22-Acre Estate Offering Over 4000 Sq.Ft. Of Finished Above-Grade Living Space. This Dream Oasis Features 4+1 Bedrooms, 4 Bathrooms, And A Winding Driveway Leading To A Double Car Garage With Parking For 10 More Vehicles. Step Inside To A Grand Foyer With A Stunning Wood Staircase. The Formal Living And Dining Rooms Are Bathed In Natural Light From Large Windows Overlooking The Picturesque, Tree-Lined Property. A Main Floor Office Easily Doubles As An Extra Bedroom. The Custom Kitchen Boasts Quartz Countertops, Pot Lights, A Large Peninsula, Tile Backsplash, Built-In Stainless Steel Appliances, And A Coffee Bar. The Family Room Features A Wood Stove, Expansive Windows, And A Walkout To The Deck Overlooking The Backyard And Pool. A Convenient 2-Piece Bath, Mudroom, And Laundry With Garage Access Complete The Main Level. Upstairs, The Primary Suite Offers A Walk-In Closet, Large Windows, And A Luxurious 5-Piece Ensuite With A Jetted Soaker Tub. Three Additional Bedrooms Share A 5-Piece Bathroom. The Fully Finished Walkout Basement Provides A Separate Living Space With A Bedroom, Eat-In Kitchen, Living Room, 3-Piece Bath, And Patio Access Ideal For In-Laws Or Multigenerational Living. Outside, Enjoy A Resort-Style Backyard With A 20'X40' Saltwater Pool, Hot Tub, And Pool House Featuring A Wood Stove, Cocktail Bar, And Mini-Split System. Located Minutes From Downtown Erin, Schools, Shopping, And Major Highways This Is Country Living At Its Finest! |
| Price | $2,799,000 |
| Taxes: | $4148.00 |
| Occupancy: | Owner |
| Address: | 9343 Wellington 22 Road , Erin, N0B 1Z0, Wellington |
| Acreage: | 10-24.99 |
| Directions/Cross Streets: | Trafalgar/Wellington Rd 22 |
| Rooms: | 10 |
| Rooms +: | 2 |
| Bedrooms: | 4 |
| Bedrooms +: | 1 |
| Family Room: | T |
| Basement: | Finished wit, Apartment |
| Level/Floor | Room | Length(ft) | Width(ft) | Descriptions | |
| Room 1 | Main | Office | 11.09 | 9.32 | Hardwood Floor, B/I Shelves, French Doors |
| Room 2 | Main | Living Ro | 15.32 | 20.17 | Laminate, Pot Lights, Overlooks Dining |
| Room 3 | Main | Dining Ro | 11.41 | 14.56 | Laminate, Overlooks Living, Pot Lights |
| Room 4 | Main | Kitchen | 23.42 | 15.48 | Stainless Steel Appl, Quartz Counter, Wood Stove |
| Room 5 | Main | Family Ro | 1357.92 | 18.4 | Laminate, W/O To Deck, Open Concept |
| Room 6 | Main | Laundry | 6.82 | 7.25 | Laminate, Laundry Sink, Access To Garage |
| Room 7 | Second | Primary B | 16.07 | 20.24 | Laminate, Walk-In Closet(s), 5 Pc Ensuite |
| Room 8 | Second | Bedroom 2 | 12 | 8.92 | Laminate, Double Closet, Overlooks Pool |
| Room 9 | Second | Bedroom 3 | 11.25 | 12.5 | Laminate, Closet, Overlooks Pool |
| Room 10 | Second | Bedroom 4 | 11.51 | 11.25 | Laminate, Double Closet, Overlooks Frontyard |
| Room 11 | Basement | Kitchen | 11.58 | 17.74 | Eat-in Kitchen, Ceramic Floor, Overlooks Living |
| Room 12 | Basement | Bedroom 5 | 10.92 | 13.74 | Laminate, Double Closet, Overlooks Backyard |
| Room 13 | Basement | Living Ro | 11.68 | 19.42 | Walk-Out, Above Grade Window |
| Washroom Type | No. of Pieces | Level |
| Washroom Type 1 | 2 | Main |
| Washroom Type 2 | 5 | Second |
| Washroom Type 3 | 4 | Basement |
| Washroom Type 4 | 0 | |
| Washroom Type 5 | 0 |
| Total Area: | 0.00 |
| Approximatly Age: | 16-30 |
| Property Type: | Detached |
| Style: | 2-Storey |
| Exterior: | Brick, Vinyl Siding |
| Garage Type: | Attached |
| (Parking/)Drive: | Private |
| Drive Parking Spaces: | 10 |
| Park #1 | |
| Parking Type: | Private |
| Park #2 | |
| Parking Type: | Private |
| Pool: | Inground |
| Approximatly Age: | 16-30 |
| Approximatly Square Footage: | 3000-3500 |
| Property Features: | Rolling, School Bus Route |
| CAC Included: | N |
| Water Included: | N |
| Cabel TV Included: | N |
| Common Elements Included: | N |
| Heat Included: | N |
| Parking Included: | N |
| Condo Tax Included: | N |
| Building Insurance Included: | N |
| Fireplace/Stove: | Y |
| Heat Type: | Forced Air |
| Central Air Conditioning: | Central Air |
| Central Vac: | Y |
| Laundry Level: | Syste |
| Ensuite Laundry: | F |
| Sewers: | Septic |
| Utilities-Cable: | A |
| Utilities-Hydro: | Y |
$
%
Years
This calculator is for demonstration purposes only. Always consult a professional
financial advisor before making personal financial decisions.
| Although the information displayed is believed to be accurate, no warranties or representations are made of any kind. |
| KELLER WILLIAMS REAL ESTATE ASSOCIATES |
|
|

NASSER NADA
Broker
Dir:
416-859-5645
Bus:
905-507-4776
| Virtual Tour | Book Showing | Email a Friend |
Jump To:
At a Glance:
| Type: | Freehold - Detached |
| Area: | Wellington |
| Municipality: | Erin |
| Neighbourhood: | Rural Erin |
| Style: | 2-Storey |
| Approximate Age: | 16-30 |
| Tax: | $4,148 |
| Beds: | 4+1 |
| Baths: | 4 |
| Fireplace: | Y |
| Pool: | Inground |
Locatin Map:
Payment Calculator:

