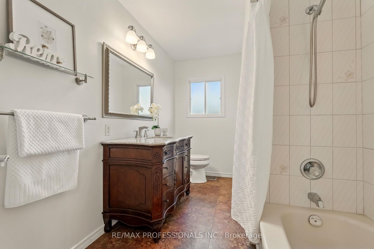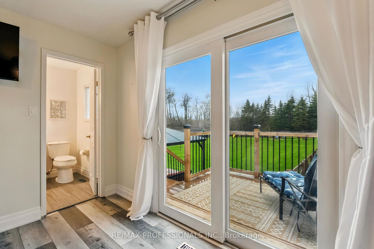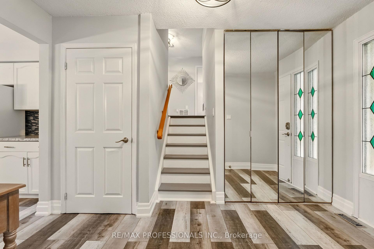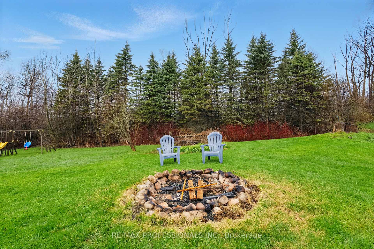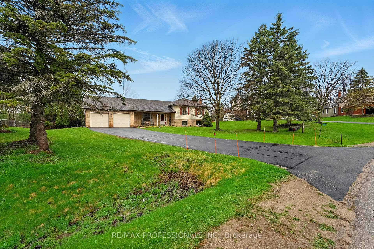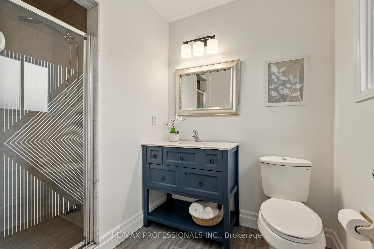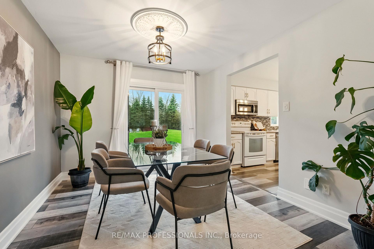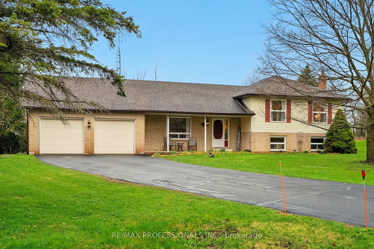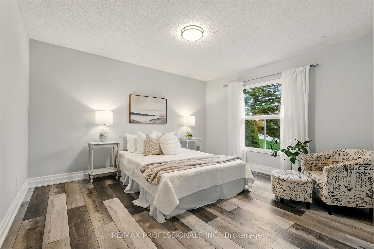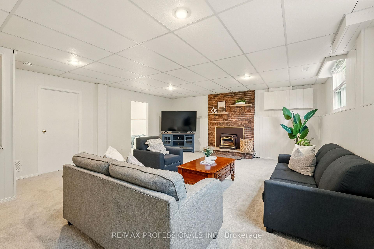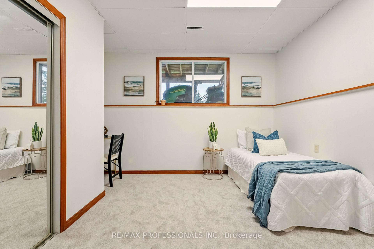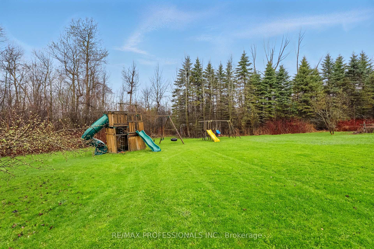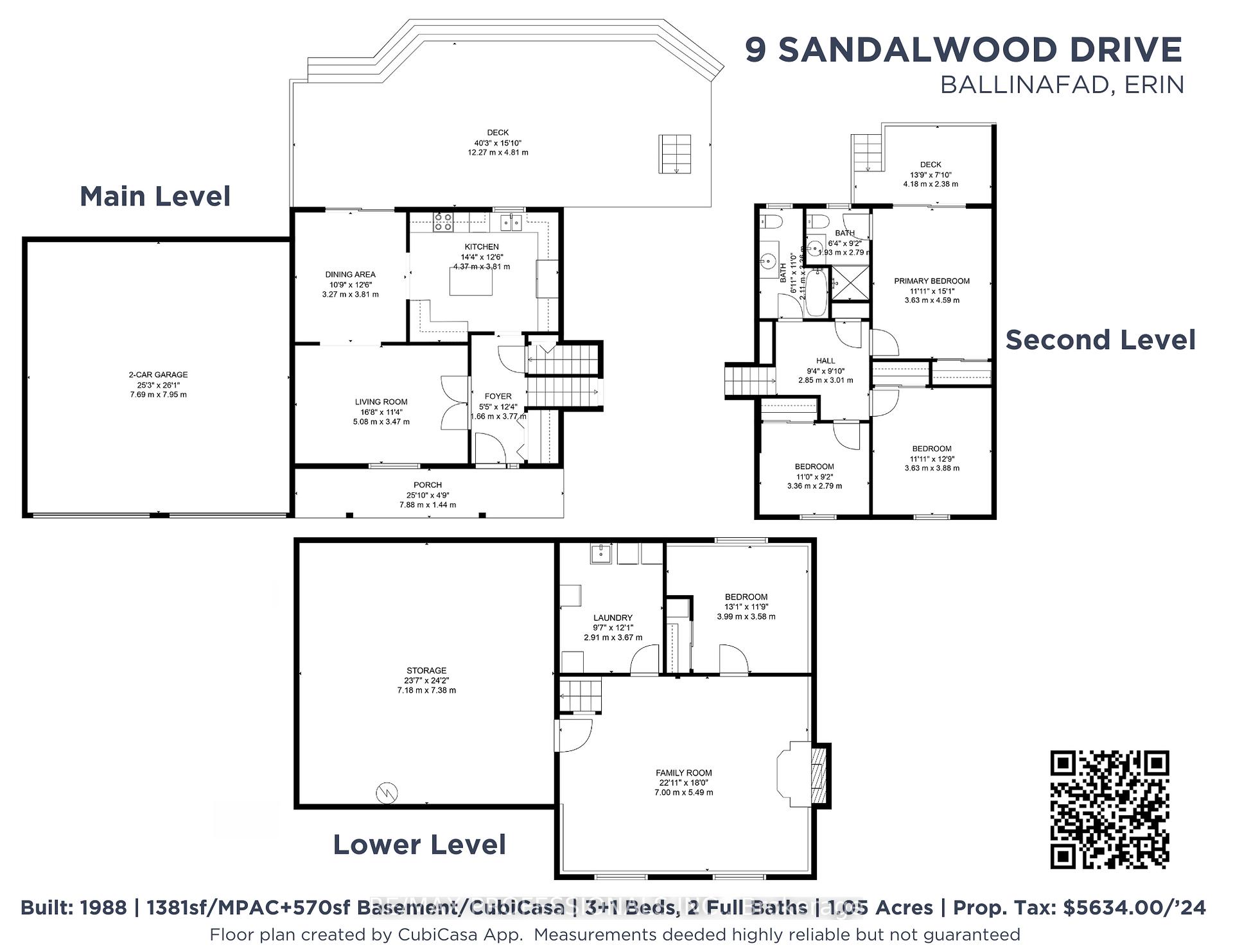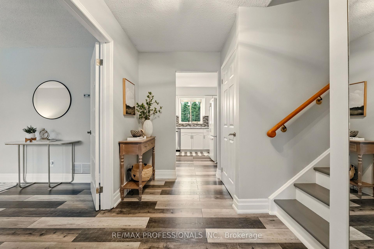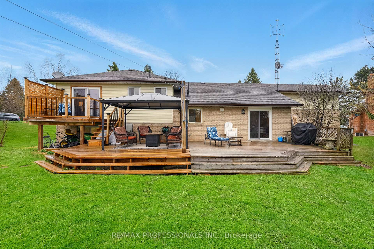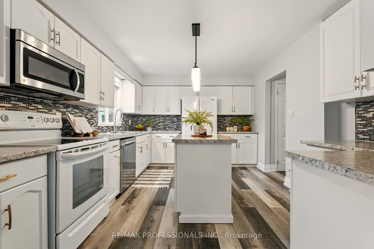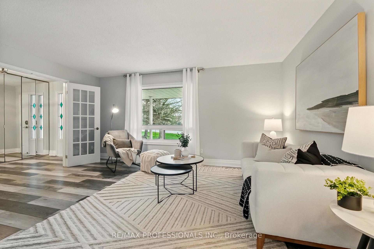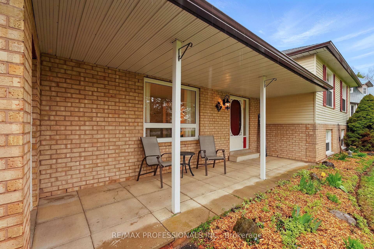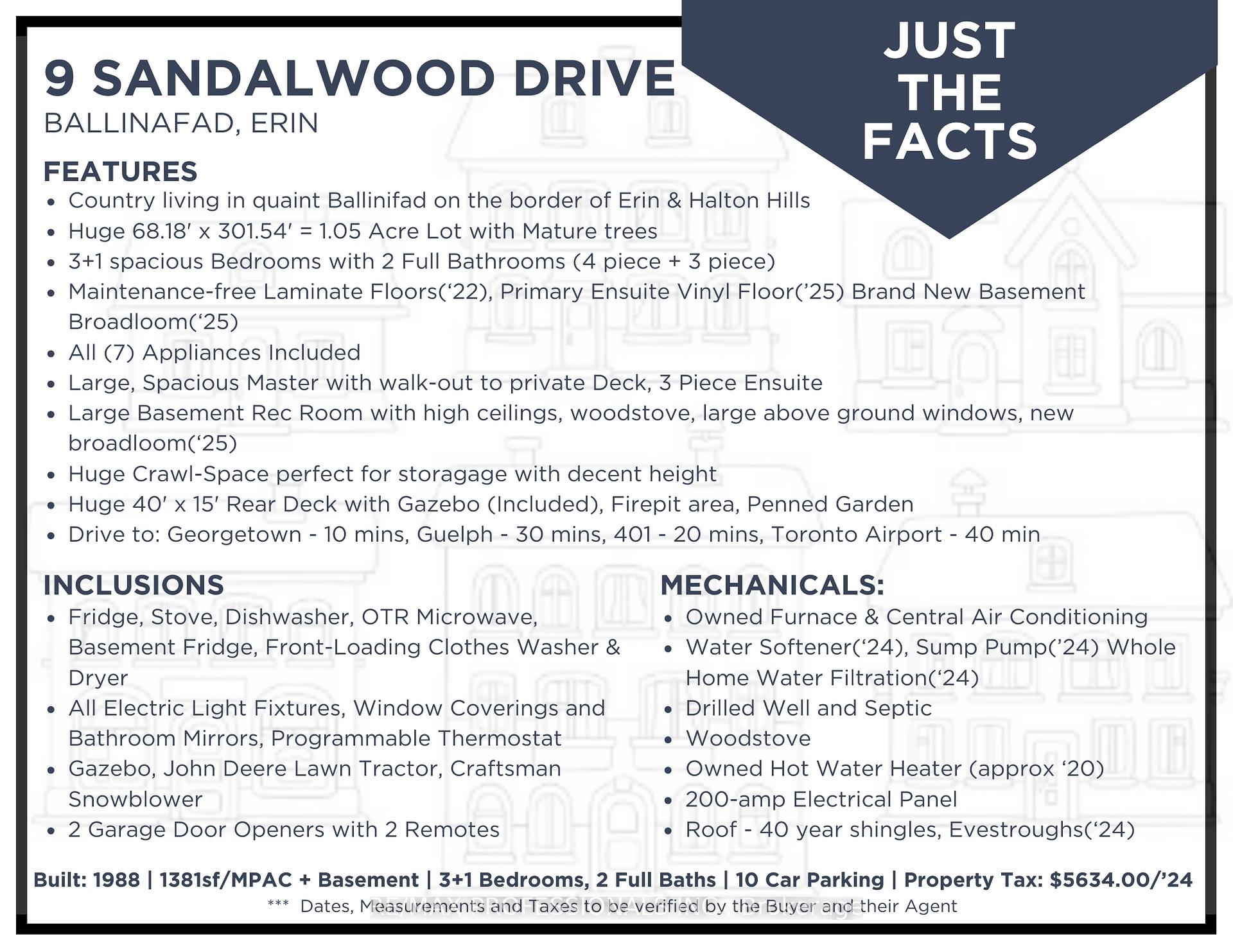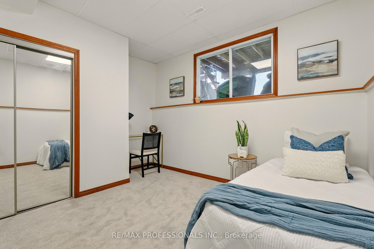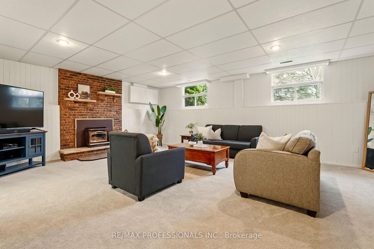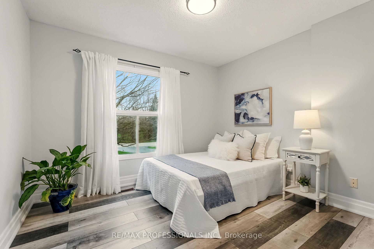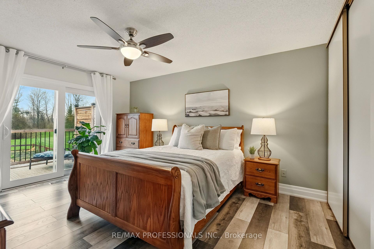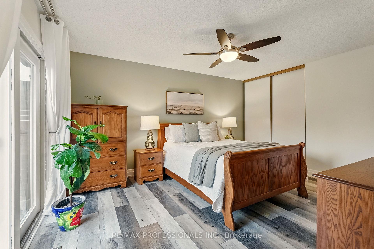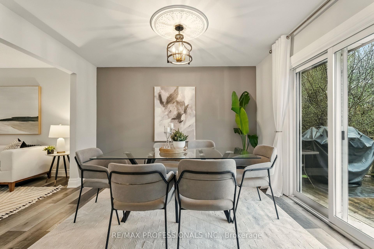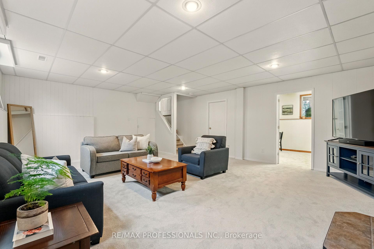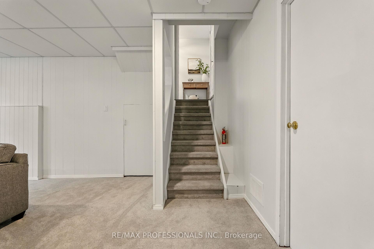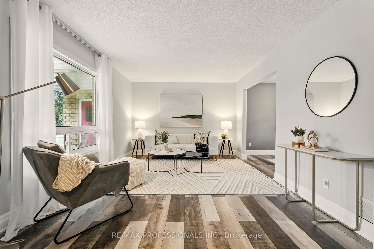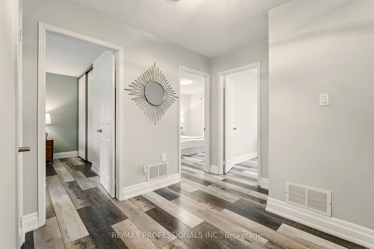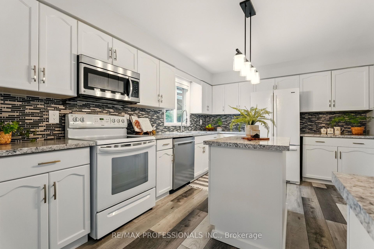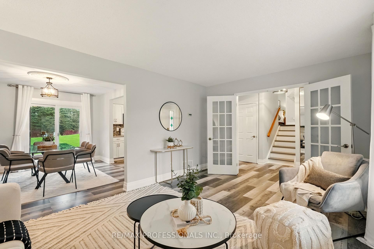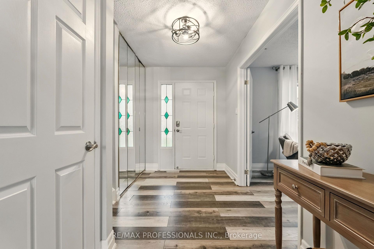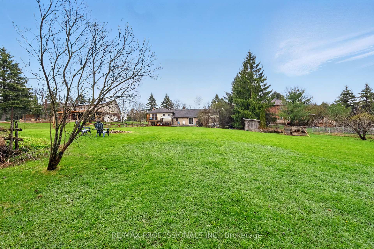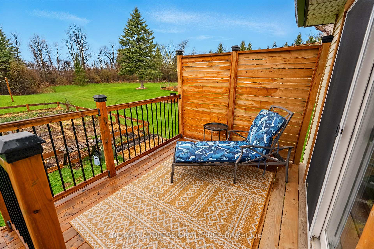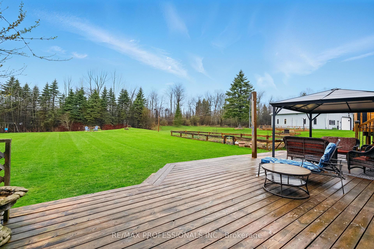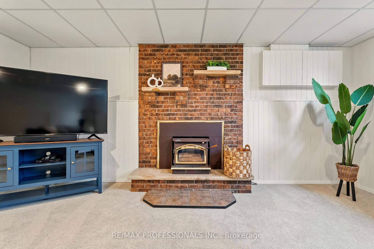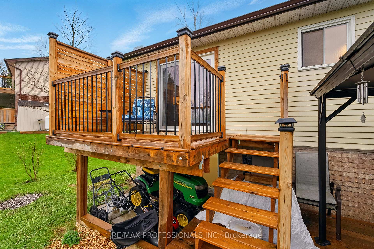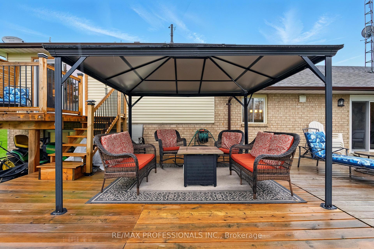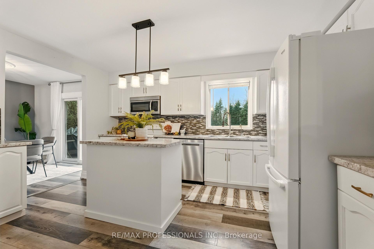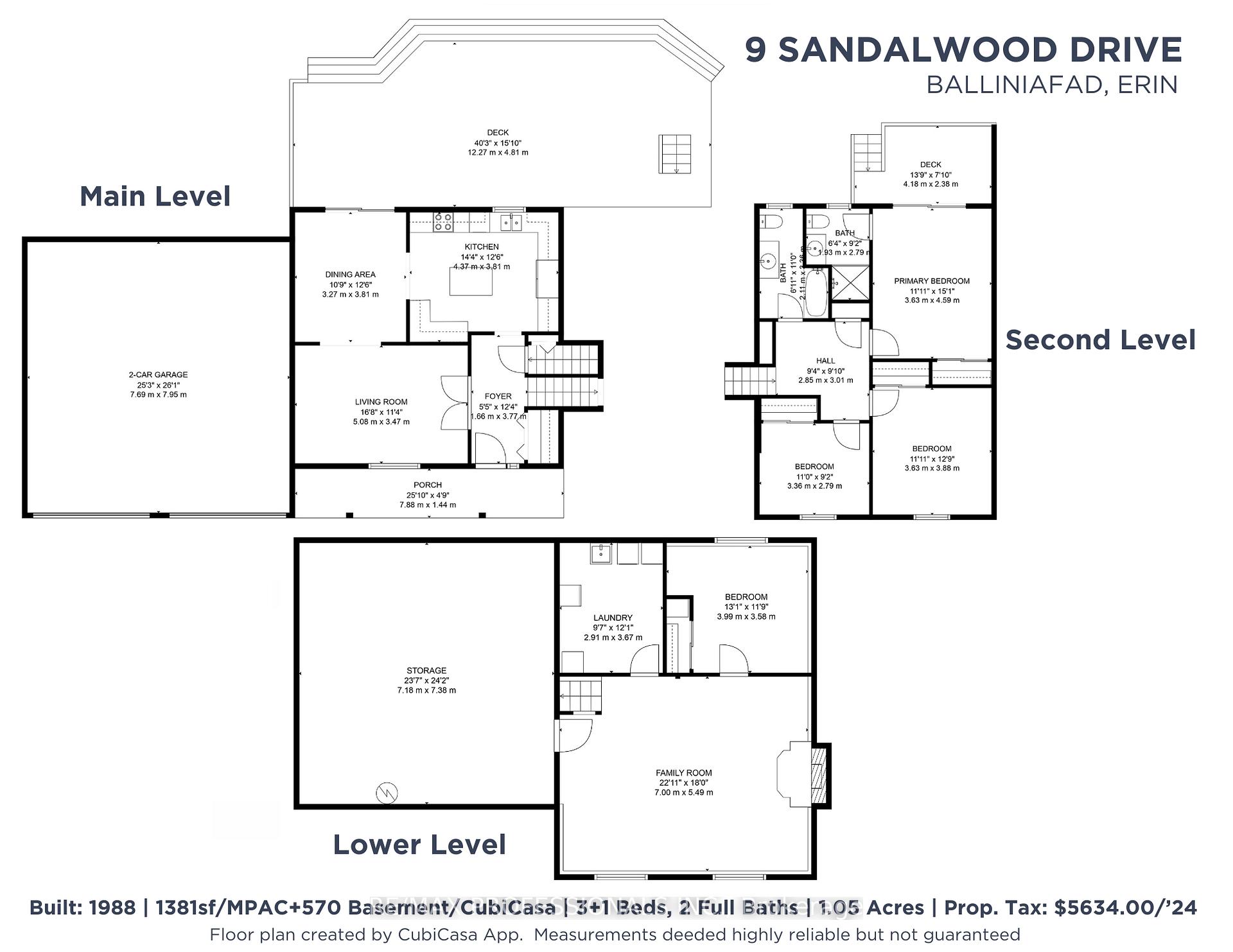$1,199,000
Available - For Sale
Listing ID: X12118764
9 Sandalwood Driv , Erin, N0B 1H0, Wellington
| ***SEE VIRTUAL TOUR!!! Welcome to Country Living in Erin! Located at Trafalgar Rd & 32nd Sideroad, this charming 3-level side split sits on just over 1 acre in the quaint hamlet of Ballinafad - perfectly positioned between Erin and Halton Hills and just minutes to Georgetown, Erin, and Guelph. This spacious home featuring approximately 2000sf of finished living space features 3 large bedrooms plus a 4th bedroom/office in the lower level. The pie-shaped lot backs onto trees with no neighbours behind, offering privacy surrounded by nature and wildlife. A double-car garage plus a double-wide driveway fits up to 8 additional vehicles, ideal for families or hobbyists. Inside, you'll find fresh paint (2025), new laminate flooring (2022) on the main and upper levels, and brand new broadloom (2025) in the lower-level Family Room and 4th Bedroom. Large windows throughout flood the home with natural light. Walk out from the Dining Room to a massive 40' x 15' deck with a gazebo perfect for outdoor dining and entertaining. The backyard features a fire pit area, two swing sets, wood storage, and a fenced garden, perfect for growing your own vegetables. The second level offers a Primary Retreat with a 3-piece ensuite and walkout to a private elevated deck, plus 2 more generously sized bedrooms and a bright 4-piece bathroom. The lower-level Family Room features tall ceilings, above-ground windows, and a cozy woodstove with a brick hearth, perfect for cool evenings. The 4th bedroom can easily serve as a guest room or home office. Additional features include a laundry room, furnace space, and a large 23' x 24' crawl space with ample storage height. Enjoy the serenity of country life without sacrificing city convenience. This property has it all: space, comfort, privacy, and accessibility. Be sure to see the picture slide that shows ALL of the many recent upgrades and features. See why you'll want to call this home. Don't miss out! |
| Price | $1,199,000 |
| Taxes: | $5634.00 |
| Assessment Year: | 2024 |
| Occupancy: | Owner |
| Address: | 9 Sandalwood Driv , Erin, N0B 1H0, Wellington |
| Acreage: | .50-1.99 |
| Directions/Cross Streets: | Trafalgar and 32 Sideroad |
| Rooms: | 6 |
| Rooms +: | 2 |
| Bedrooms: | 3 |
| Bedrooms +: | 1 |
| Family Room: | F |
| Basement: | Finished |
| Level/Floor | Room | Length(ft) | Width(ft) | Descriptions | |
| Room 1 | Main | Living Ro | 16.66 | 11.38 | Laminate |
| Room 2 | Main | Dining Ro | 10.73 | 12.5 | Laminate |
| Room 3 | Main | Kitchen | 14.33 | 12.5 | Laminate |
| Room 4 | Second | Primary B | 11.91 | 15.06 | Laminate |
| Room 5 | Second | Bathroom | 6.33 | 9.15 | 3 Pc Ensuite, Vinyl Floor |
| Room 6 | Second | Bedroom 2 | 11.91 | 12.73 | Laminate |
| Room 7 | Second | Bedroom 3 | 11.02 | 9.15 | Laminate |
| Room 8 | Second | Bathroom | 39.72 | 11.09 | 4 Pc Bath, Tile Floor |
| Room 9 | Lower | Family Ro | 22.96 | 18.01 | Window, Fireplace, Broadloom |
| Room 10 | Lower | Bedroom 4 | 13.09 | 11.74 | Window, Closed Fireplace, Broadloom |
| Room 11 | Lower | Laundry | 9.54 | 12.04 | |
| Room 12 | Lower | Utility R | 23.55 | 24.21 |
| Washroom Type | No. of Pieces | Level |
| Washroom Type 1 | 4 | Second |
| Washroom Type 2 | 3 | Second |
| Washroom Type 3 | 0 | |
| Washroom Type 4 | 0 | |
| Washroom Type 5 | 0 |
| Total Area: | 0.00 |
| Approximatly Age: | 31-50 |
| Property Type: | Detached |
| Style: | Sidesplit 3 |
| Exterior: | Brick, Vinyl Siding |
| Garage Type: | Built-In |
| (Parking/)Drive: | Private Do |
| Drive Parking Spaces: | 8 |
| Park #1 | |
| Parking Type: | Private Do |
| Park #2 | |
| Parking Type: | Private Do |
| Pool: | None |
| Other Structures: | Shed |
| Approximatly Age: | 31-50 |
| Approximatly Square Footage: | 1100-1500 |
| Property Features: | Park, Wooded/Treed |
| CAC Included: | N |
| Water Included: | N |
| Cabel TV Included: | N |
| Common Elements Included: | N |
| Heat Included: | N |
| Parking Included: | N |
| Condo Tax Included: | N |
| Building Insurance Included: | N |
| Fireplace/Stove: | Y |
| Heat Type: | Forced Air |
| Central Air Conditioning: | Central Air |
| Central Vac: | N |
| Laundry Level: | Syste |
| Ensuite Laundry: | F |
| Sewers: | Septic |
| Water: | Drilled W |
| Water Supply Types: | Drilled Well |
| Utilities-Hydro: | Y |
$
%
Years
This calculator is for demonstration purposes only. Always consult a professional
financial advisor before making personal financial decisions.
| Although the information displayed is believed to be accurate, no warranties or representations are made of any kind. |
| RE/MAX PROFESSIONALS INC. |
|
|

NASSER NADA
Broker
Dir:
416-859-5645
Bus:
905-507-4776
| Virtual Tour | Book Showing | Email a Friend |
Jump To:
At a Glance:
| Type: | Freehold - Detached |
| Area: | Wellington |
| Municipality: | Erin |
| Neighbourhood: | Rural Erin |
| Style: | Sidesplit 3 |
| Approximate Age: | 31-50 |
| Tax: | $5,634 |
| Beds: | 3+1 |
| Baths: | 2 |
| Fireplace: | Y |
| Pool: | None |
Locatin Map:
Payment Calculator:

