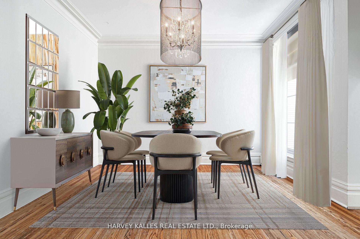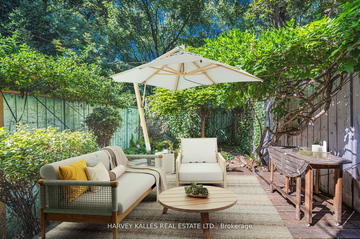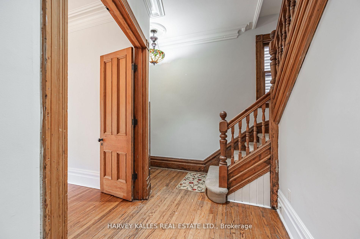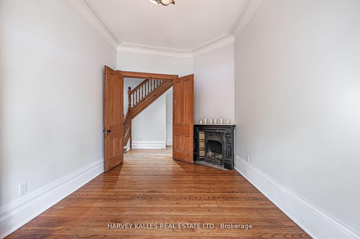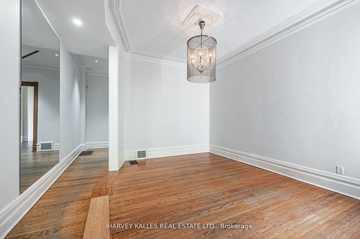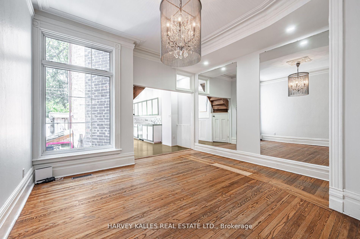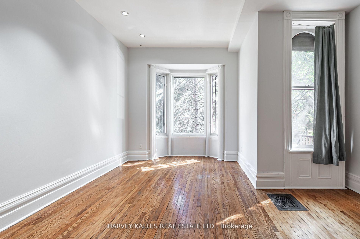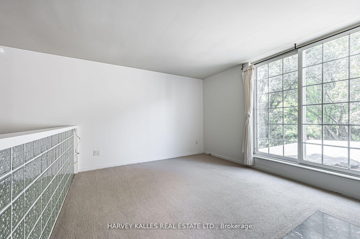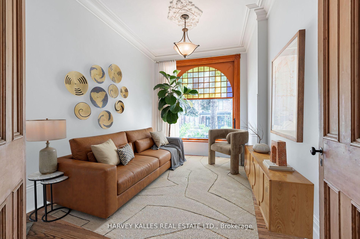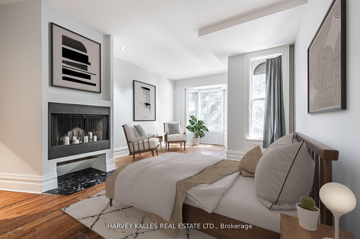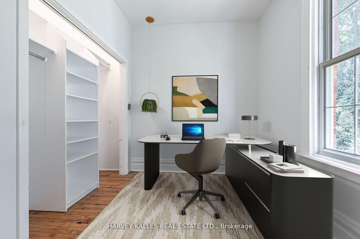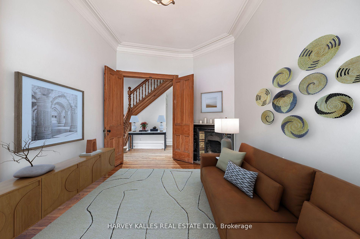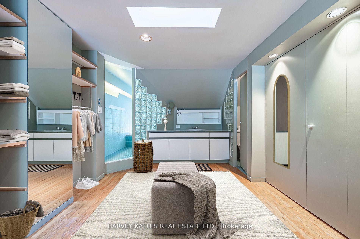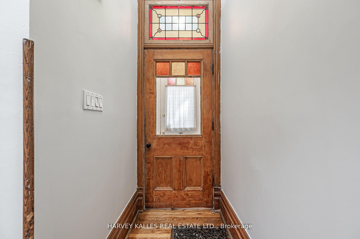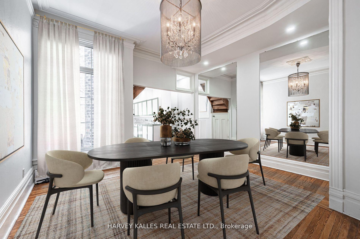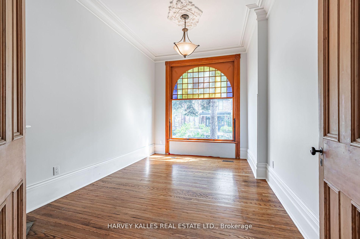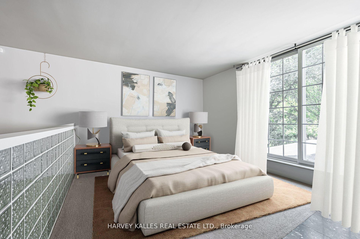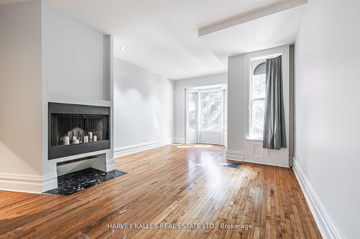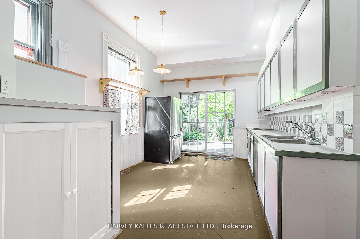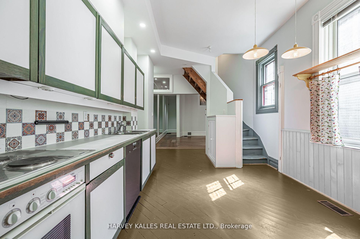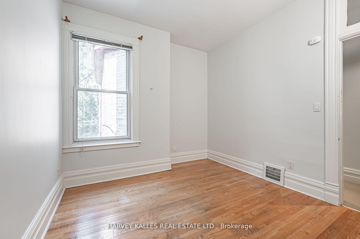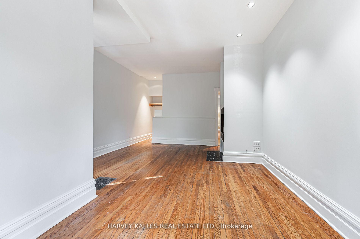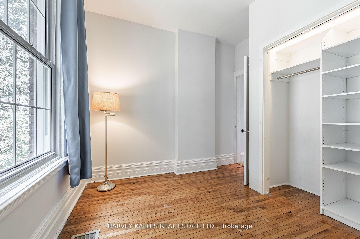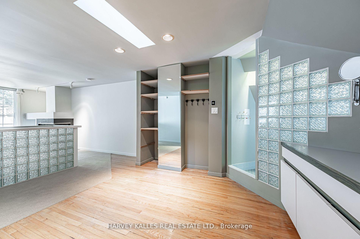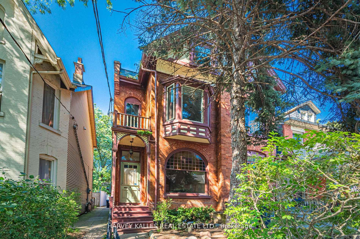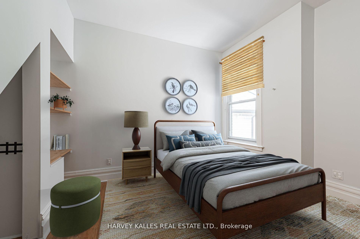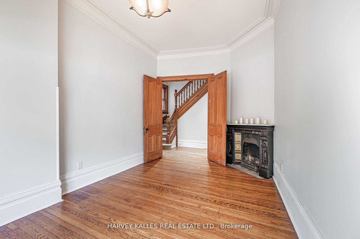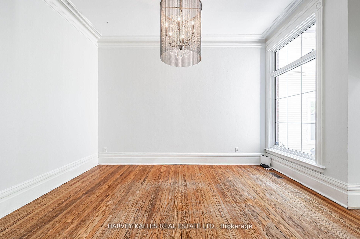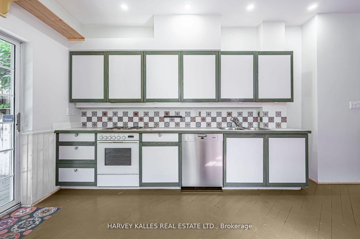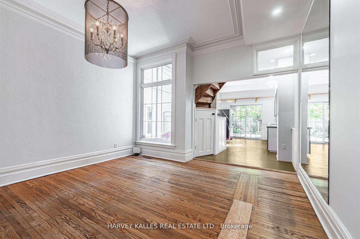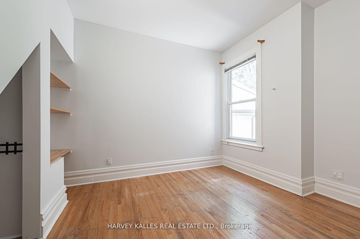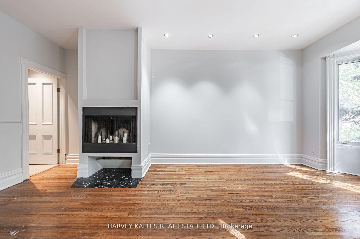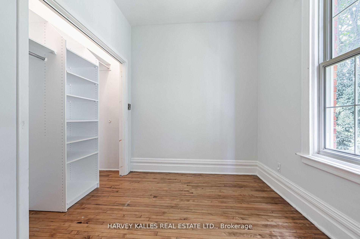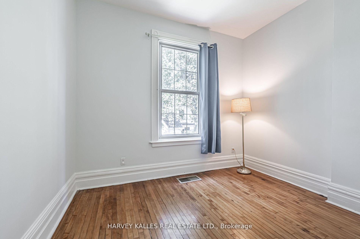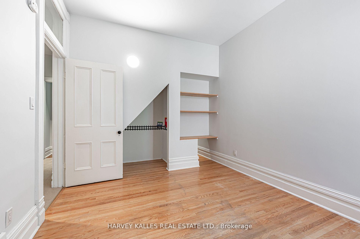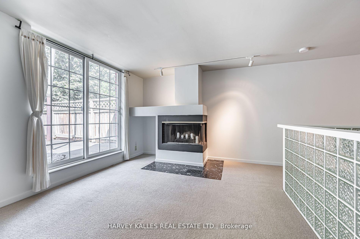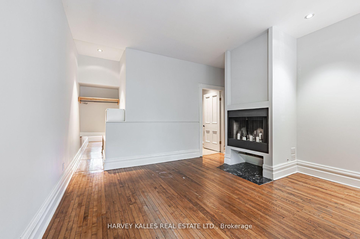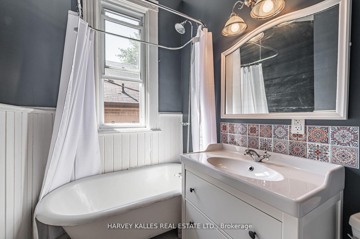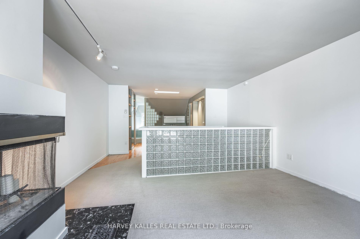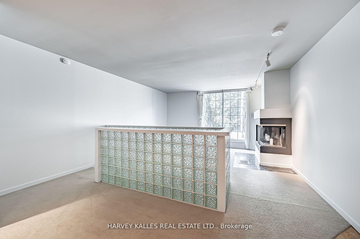$4,500
Available - For Rent
Listing ID: C12129164
46 Spruce Stre , Toronto, M5A 2H9, Toronto
| Family Home Available For Lease In Prime Cabbagetown. Surrounded By Lush Greenery & The Spruce Trees That Gave The Street Its Name. Wonderful Original Architectural Features Including Colourful Stained Glass Windows, Intricate Gingerbread Trim & The Cast-Iron Victorian Fireplace, High Ceilings And Tall Windows. The Home Is Flooded In Natural Light - A Sanctuary In The City. A Large Eat-In Kitchen Has A Walkout To A Deck And Fully Fenced Yard. Double Staircases Lead You Upstairs To 3 Spacious Bedrooms & Finally The 4th: An Airy Loft-Like Primary Level With Its Own Fireplace & A Massive Ensuite Bathroom. Parking Available On Both Sides Of The Street With A Permit. Incredible Hidden, Private Park Beyond The Fenced Backyard, Shared Only With Neighbours. Generous Sized Home - Perfect for Big Families. |
| Price | $4,500 |
| Taxes: | $0.00 |
| Occupancy: | Vacant |
| Address: | 46 Spruce Stre , Toronto, M5A 2H9, Toronto |
| Directions/Cross Streets: | Parliament St & Spruce St |
| Rooms: | 7 |
| Rooms +: | 2 |
| Bedrooms: | 4 |
| Bedrooms +: | 0 |
| Family Room: | T |
| Basement: | Unfinished, Partial Base |
| Furnished: | Unfu |
| Level/Floor | Room | Length(ft) | Width(ft) | Descriptions | |
| Room 1 | Main | Foyer | 7.35 | 3.84 | Hardwood Floor, Crown Moulding |
| Room 2 | Main | Living Ro | 15.25 | 8.99 | Hardwood Floor, Fireplace, Stained Glass |
| Room 3 | Main | Dining Ro | 13.84 | 13.84 | Hardwood Floor, Pot Lights, Overlooks Backyard |
| Room 4 | Main | Kitchen | 18.99 | 10.33 | Large Window, Pantry, W/O To Deck |
| Room 5 | Second | Bedroom 2 | 21.42 | 13.91 | Bay Window, Fireplace, B/I Closet |
| Room 6 | Second | Bedroom 3 | 11.74 | 10.23 | B/I Shelves, Hardwood Floor, Crown Moulding |
| Room 7 | Second | Bedroom 4 | 10.76 | 8 | Hardwood Floor, Double Closet, Window |
| Room 8 | Third | Primary B | 19.32 | 13.68 | Ensuite Bath, Closet, W/O To Roof |
| Washroom Type | No. of Pieces | Level |
| Washroom Type 1 | 4 | Second |
| Washroom Type 2 | 5 | Third |
| Washroom Type 3 | 0 | |
| Washroom Type 4 | 0 | |
| Washroom Type 5 | 0 |
| Total Area: | 0.00 |
| Property Type: | Semi-Detached |
| Style: | 3-Storey |
| Exterior: | Brick |
| Garage Type: | None |
| (Parking/)Drive: | Street Onl |
| Drive Parking Spaces: | 0 |
| Park #1 | |
| Parking Type: | Street Onl |
| Park #2 | |
| Parking Type: | Street Onl |
| Pool: | None |
| Laundry Access: | In Basement |
| Approximatly Square Footage: | 2000-2500 |
| Property Features: | Fenced Yard, Park |
| CAC Included: | N |
| Water Included: | N |
| Cabel TV Included: | N |
| Common Elements Included: | N |
| Heat Included: | N |
| Parking Included: | N |
| Condo Tax Included: | N |
| Building Insurance Included: | N |
| Fireplace/Stove: | Y |
| Heat Type: | Forced Air |
| Central Air Conditioning: | Central Air |
| Central Vac: | N |
| Laundry Level: | Syste |
| Ensuite Laundry: | F |
| Sewers: | Sewer |
| Although the information displayed is believed to be accurate, no warranties or representations are made of any kind. |
| HARVEY KALLES REAL ESTATE LTD. |
|
|

NASSER NADA
Broker
Dir:
416-859-5645
Bus:
905-507-4776
| Book Showing | Email a Friend |
Jump To:
At a Glance:
| Type: | Freehold - Semi-Detached |
| Area: | Toronto |
| Municipality: | Toronto C08 |
| Neighbourhood: | Cabbagetown-South St. James Town |
| Style: | 3-Storey |
| Beds: | 4 |
| Baths: | 2 |
| Fireplace: | Y |
| Pool: | None |
Locatin Map:

