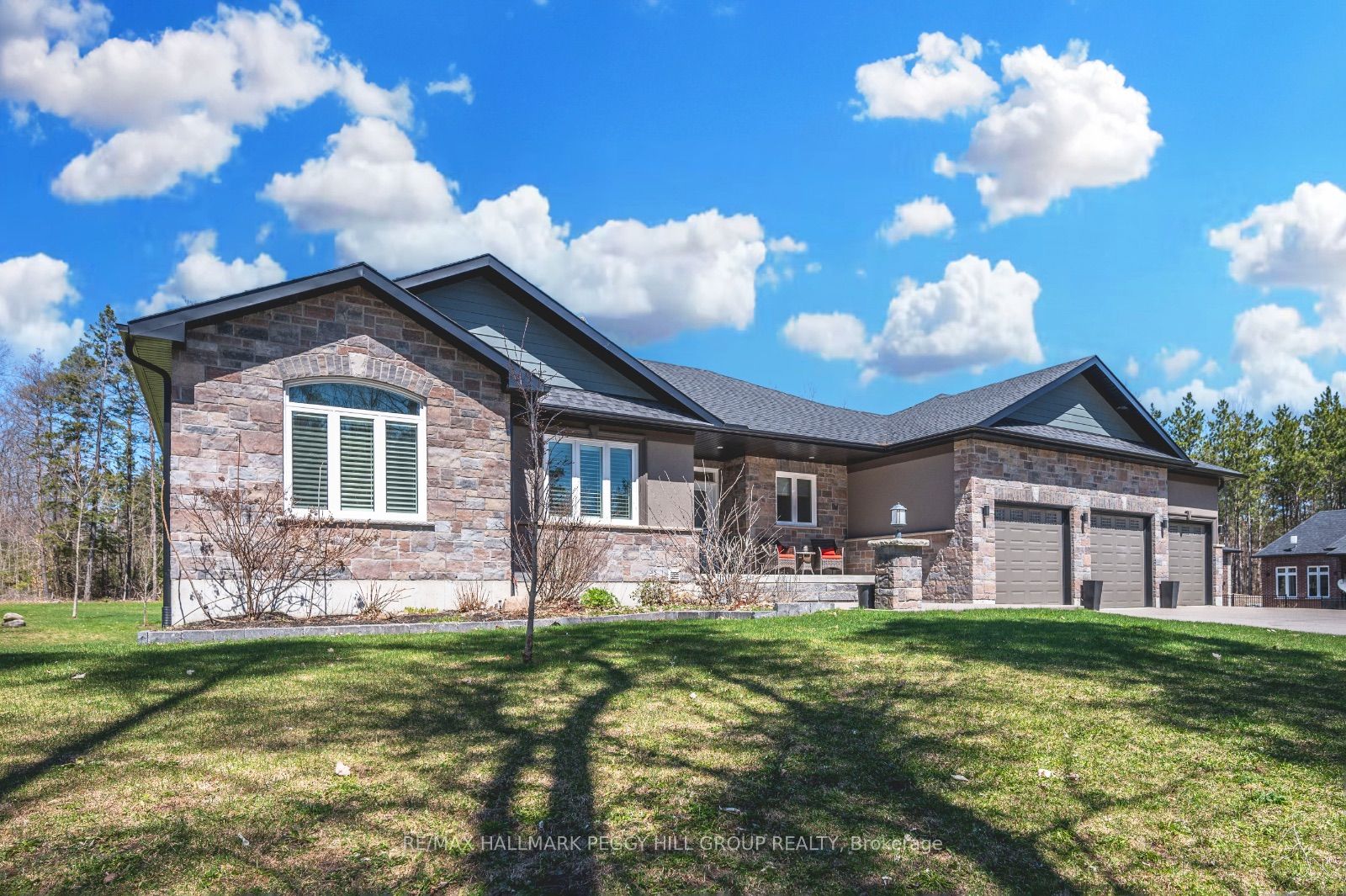$1,590,000
Available - For Sale
Listing ID: S8289558
27 Houben Cres , Oro-Medonte, L0L 1T0, Ontario
| DISCOVER LUXURY LIVING AT THIS CUSTOM-BUILT BUNGALOW ON OVER AN ACRE WITH A 3-CAR GARAGE & IN-LAW POTENTIAL! Welcome to 27 Houben Crescent. Custom 3214 fin. sqft bungalow, 15 mins from Barrie, Orillia & Hwy 11. Nestled in a mature neighbourhood with other custom homes, this home sits on over an acre, offering a mix of luxury & function. Privacy & exclusivity define this corner-lot property with no houses behind or on one side, complemented by a spacious driveway & a 3-car garage with dual interior entries. The backyard is a retreat with a fire pit & deck off the kitchen, while the chef's kitchen features an open concept, granite countertops, a wine cooler & custom-built cabinets. The living room is bathed in natural light, anchored by a stone propane f/p. Main floor laundry adds convenience. The primary bedroom boasts a 6pc ensuite & w/i closet. The finished basement offers in-law potential, with large windows, a 12 stone bar, and a 4pc bathroom with heated floors & w/i shower. |
| Price | $1,590,000 |
| Taxes: | $6471.90 |
| Assessment Year: | 2023 |
| Address: | 27 Houben Cres , Oro-Medonte, L0L 1T0, Ontario |
| Lot Size: | 149.51 x 254.81 (Feet) |
| Acreage: | .50-1.99 |
| Directions/Cross Streets: | Old Barrie Rd E/Ln 9/Houben |
| Rooms: | 5 |
| Rooms +: | 3 |
| Bedrooms: | 3 |
| Bedrooms +: | 2 |
| Kitchens: | 1 |
| Kitchens +: | 0 |
| Family Room: | N |
| Basement: | Finished, Walk-Up |
| Approximatly Age: | 6-15 |
| Property Type: | Detached |
| Style: | Bungalow |
| Exterior: | Stone, Stucco/Plaster |
| Garage Type: | Attached |
| (Parking/)Drive: | Private |
| Drive Parking Spaces: | 9 |
| Pool: | None |
| Other Structures: | Garden Shed |
| Approximatly Age: | 6-15 |
| Approximatly Square Footage: | 2000-2500 |
| Property Features: | Electric Car, Golf, Park, School Bus Route, Skiing |
| Fireplace/Stove: | Y |
| Heat Source: | Propane |
| Heat Type: | Forced Air |
| Central Air Conditioning: | Central Air |
| Laundry Level: | Main |
| Elevator Lift: | N |
| Sewers: | Septic |
| Water: | Well |
| Water Supply Types: | Drilled Well |
| Utilities-Cable: | A |
| Utilities-Hydro: | Y |
| Utilities-Gas: | N |
| Utilities-Telephone: | A |
$
%
Years
This calculator is for demonstration purposes only. Always consult a professional
financial advisor before making personal financial decisions.
| Although the information displayed is believed to be accurate, no warranties or representations are made of any kind. |
| RE/MAX HALLMARK PEGGY HILL GROUP REALTY |
|
|

NASSER NADA
Broker
Dir:
416-859-5645
Bus:
905-507-4776
| Virtual Tour | Book Showing | Email a Friend |
Jump To:
At a Glance:
| Type: | Freehold - Detached |
| Area: | Simcoe |
| Municipality: | Oro-Medonte |
| Neighbourhood: | Hawkestone |
| Style: | Bungalow |
| Lot Size: | 149.51 x 254.81(Feet) |
| Approximate Age: | 6-15 |
| Tax: | $6,471.9 |
| Beds: | 3+2 |
| Baths: | 3 |
| Fireplace: | Y |
| Pool: | None |
Locatin Map:
Payment Calculator:


























