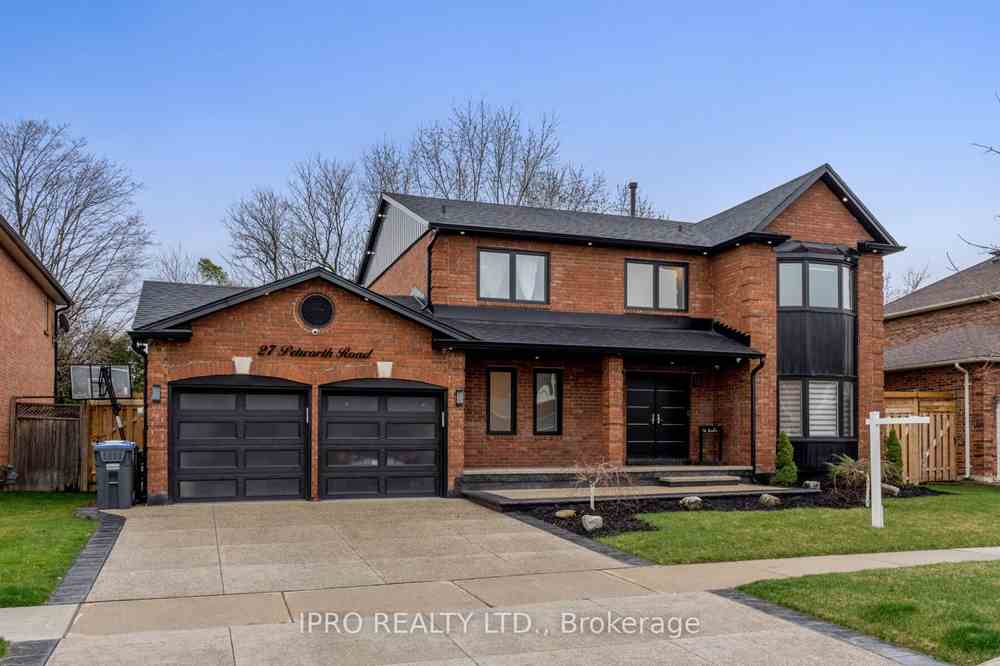$1,485,000
Available - For Sale
Listing ID: W8289394
27 Petworth Rd , Brampton, L6Z 4C7, Ontario
| Welcome to 27 Petworth Rd, an exquisitely renovated 4 Bedroom home in sought after Heart Lake. Over 350k in stylish and quality upgrades, this home is the definition of move in ready. The spacious main floor includes an open concept kitchen and family area, perfect for entertaining, a large living and dining space and laundry room with garage access. Upstairs you will find 4 large bedrooms and hardwood floors. Into the basement, you will be delighted with a beautiful rec room equipped with a gorgeous bar and built-in entertainment centre. The outdoor living space will be the envy of your friends and family. Featuring a stunning salt water in ground pool, new hot tub, extensive covered decking, gas bbq hookup and a large shed. Walking distance to parks, schools and Loafers Lake. Carpet free home. Everything in this home is new, just move in and enjoy. |
| Extras: Furnace, A/C, roof, windows, doors AND MORE are all done within the last 5 years |
| Price | $1,485,000 |
| Taxes: | $6700.00 |
| Assessment Year: | 2023 |
| DOM | 10 |
| Occupancy by: | Owner |
| Address: | 27 Petworth Rd , Brampton, L6Z 4C7, Ontario |
| Lot Size: | 64.96 x 100.07 (Feet) |
| Directions/Cross Streets: | Hurontario And Petworth |
| Rooms: | 9 |
| Bedrooms: | 4 |
| Bedrooms +: | |
| Kitchens: | 1 |
| Family Room: | Y |
| Basement: | Finished |
| Property Type: | Detached |
| Style: | 2-Storey |
| Exterior: | Alum Siding, Brick |
| Garage Type: | Detached |
| (Parking/)Drive: | Pvt Double |
| Drive Parking Spaces: | 2 |
| Pool: | Inground |
| Other Structures: | Garden Shed |
| Approximatly Square Footage: | 2000-2500 |
| Property Features: | Fenced Yard, Park, Public Transit, Rec Centre, School |
| Fireplace/Stove: | Y |
| Heat Source: | Gas |
| Heat Type: | Forced Air |
| Central Air Conditioning: | Central Air |
| Laundry Level: | Main |
| Sewers: | Sewers |
| Water: | Municipal |
$
%
Years
This calculator is for demonstration purposes only. Always consult a professional
financial advisor before making personal financial decisions.
| Although the information displayed is believed to be accurate, no warranties or representations are made of any kind. |
| IPRO REALTY LTD. |
|
|

NASSER NADA
Broker
Dir:
416-859-5645
Bus:
905-507-4776
| Book Showing | Email a Friend |
Jump To:
At a Glance:
| Type: | Freehold - Detached |
| Area: | Peel |
| Municipality: | Brampton |
| Neighbourhood: | Heart Lake West |
| Style: | 2-Storey |
| Lot Size: | 64.96 x 100.07(Feet) |
| Tax: | $6,700 |
| Beds: | 4 |
| Baths: | 3 |
| Fireplace: | Y |
| Pool: | Inground |
Locatin Map:
Payment Calculator:


























